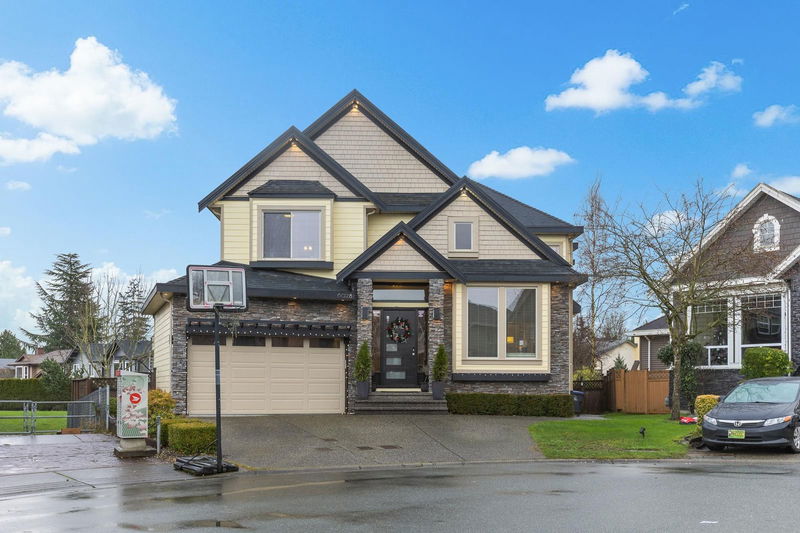Key Facts
- MLS® #: R2951691
- Property ID: SIRC2224220
- Property Type: Residential, Single Family Detached
- Living Space: 3,799 sq.ft.
- Lot Size: 0.14 ac
- Year Built: 2011
- Bedrooms: 3+2
- Bathrooms: 3+1
- Parking Spaces: 6
- Listed By:
- RE/MAX Truepeak Realty
Property Description
Discover this exceptional 5 bed home, easily convertible to 6, built with pride by Bismark Homes. Nestled in a quiet Cloverdale cul-de-sac, on a 6,000+ sq ft lot, it blends luxury, functionality & location. This spacious 3 floor home boasts radiant in-floor heating, on-demand hot water, luxury tile, recessed ceilings, intricate moldings & high-end fixtures. Freshly painted in 2024 exuding a modern pristine vibe. Chef's kitchen has S/S appliances, stone countertops & sleek cabinetry. The primary suite offers a F/P, sitting area, walk-in closet, spa-like en-suite & Juliet balcony overlooking the park. Other highlights include main floor laundry room, office & gym. The finished bsmt features a rec room, TV room & potential for a suite, with a covered patio for year-round entertaining.
Rooms
- TypeLevelDimensionsFlooring
- Walk-In ClosetAbove9' x 8' 2"Other
- DenAbove12' 9.6" x 11' 2"Other
- BedroomAbove16' 2" x 12' 5"Other
- BedroomAbove10' 9.9" x 13' 3.9"Other
- Recreation RoomBasement14' 2" x 24' 9.9"Other
- Flex RoomBasement8' 9.9" x 12' 5"Other
- BedroomBasement8' 5" x 13'Other
- Exercise RoomBasement13' 3.9" x 10' 9"Other
- BedroomBasement9' x 12' 2"Other
- Living roomMain11' 11" x 12' 8"Other
- Dining roomMain10' 5" x 11' 11"Other
- KitchenMain12' 11" x 14' 5"Other
- Family roomMain14' 9.9" x 15' 11"Other
- Eating AreaMain11' 9.9" x 13' 6"Other
- DenMain8' 11" x 10'Other
- Laundry roomMain6' 9.6" x 9' 2"Other
- FoyerMain10' 8" x 7' 9.9"Other
- Primary bedroomAbove15' 2" x 15' 8"Other
Listing Agents
Request More Information
Request More Information
Location
6028 170a Street, Surrey, British Columbia, V3S 8H1 Canada
Around this property
Information about the area within a 5-minute walk of this property.
Request Neighbourhood Information
Learn more about the neighbourhood and amenities around this home
Request NowPayment Calculator
- $
- %$
- %
- Principal and Interest 0
- Property Taxes 0
- Strata / Condo Fees 0

