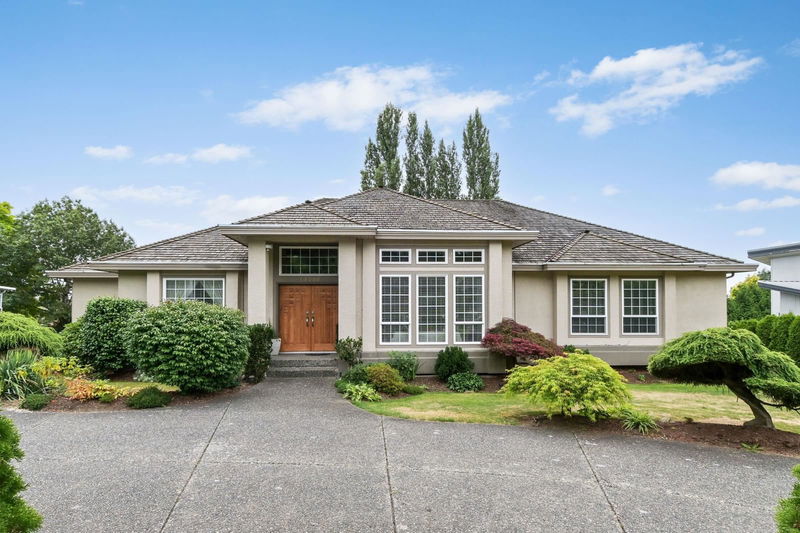Key Facts
- MLS® #: R2951924
- Property ID: SIRC2224031
- Property Type: Residential, Single Family Detached
- Living Space: 4,518 sq.ft.
- Lot Size: 0.47 ac
- Year Built: 1994
- Bedrooms: 3+1
- Bathrooms: 3+2
- Parking Spaces: 8
- Listed By:
- Homelife Benchmark Realty Corp.
Property Description
Large luxurious rancher bright and light with 10 ft ceilings plus full walkout bright high ceiling basement on a 20,302 sqft lot. RV parking and great easy paved access to the backyard not visible from the road. Room to build a shop and has an extra large garage possible 3 cars. Separate kitchen in daylight basement is perfect for inlaws or family. Very private property. Main floor has a deck the length of the house The house and property has been well care for by current owners. Fruit trees and raised garden beds. No stairs for inlaw suite. So many features!!!
Rooms
- TypeLevelDimensionsFlooring
- BedroomMain11' 11" x 12' 9.6"Other
- BedroomMain11' 8" x 11' 11"Other
- Family roomBasement10' x 13' 3"Other
- Dining roomBasement10' 11" x 15' 6.9"Other
- KitchenBasement10' 8" x 14' 6"Other
- BedroomBasement9' 5" x 14' 9"Other
- Flex RoomBasement12' x 22' 8"Other
- DenBasement10' 3" x 12' 3"Other
- FoyerMain8' 2" x 10' 9"Other
- Living roomMain13' 8" x 13' 9"Other
- KitchenMain12' 5" x 18' 9"Other
- Eating AreaMain7' 2" x 12' 11"Other
- Dining roomMain13' 11" x 16'Other
- Family roomMain15' 6.9" x 23'Other
- Hobby RoomMain5' 2" x 5' 6"Other
- Laundry roomMain5' 11" x 12' 5"Other
- Primary bedroomMain14' 11" x 24' 5"Other
Listing Agents
Request More Information
Request More Information
Location
18488 54 Avenue, Surrey, British Columbia, V3S 8L9 Canada
Around this property
Information about the area within a 5-minute walk of this property.
Request Neighbourhood Information
Learn more about the neighbourhood and amenities around this home
Request NowPayment Calculator
- $
- %$
- %
- Principal and Interest 0
- Property Taxes 0
- Strata / Condo Fees 0

