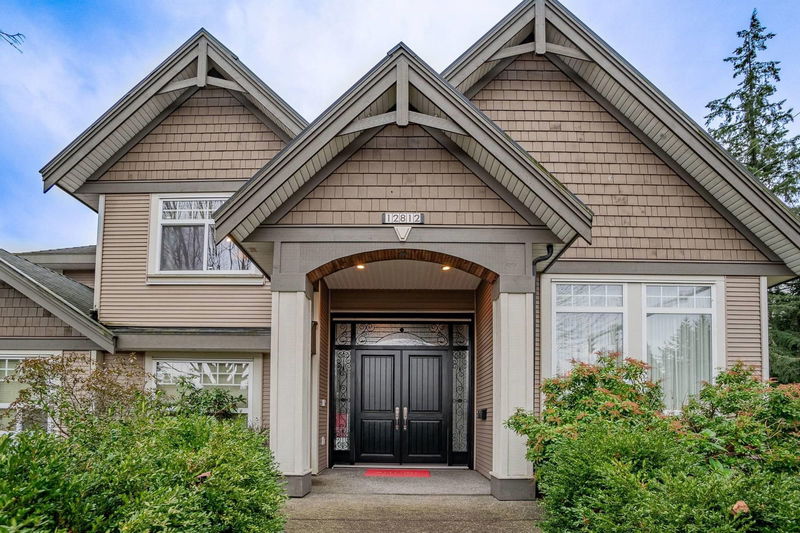Key Facts
- MLS® #: R2946938
- Property ID: SIRC2223063
- Property Type: Residential, Single Family Detached
- Living Space: 3,854 sq.ft.
- Lot Size: 0.19 ac
- Year Built: 2011
- Bedrooms: 6+2
- Bathrooms: 5+1
- Parking Spaces: 8
- Listed By:
- eXp Realty of Canada, Inc.
Property Description
Welcome to your dream home in Panorama! This beautifully designed 2 storey home features 8 Bedrooms & 6 Bathrooms and offers over 3,800 sq ft of bright & welcoming living space on a spacious 8,100+ sq ft corner lot. High ceilings and large windows fill every room with natural light, while the thoughtful layout boasts a formal living room upon entry and two INCOME HELPERS on the main floor. Two fully self contained 2 bedroom rental suites - perfect for extended family or added rental income. Upstairs has the family & dining room, gourmet kitchen w spice kitchen, and 4 Bedrooms up with 3 full bathrooms. With back lane access & ample parking this is a great lot for current & future potential. Radiant heat, newer boiler system, EV charger, gutter guards & more. Well maintained & move in ready.
Rooms
- TypeLevelDimensionsFlooring
- FoyerBasement8' x 9'Other
- Mud RoomBasement7' x 19'Other
- StorageBasement4' x 8'Other
- DenBasement13' x 15'Other
- Living roomBasement9' x 13'Other
- KitchenBasement6' x 10'Other
- Dining roomBasement10' x 13'Other
- BedroomMain10' x 13'Other
- BedroomMain11' x 11'Other
- Family roomMain11' 3.9" x 12' 9.9"Other
- Living roomBasement8' x 13'Other
- KitchenBasement6' x 11'Other
- BedroomBasement9' x 13'Other
- BedroomBasement9' x 11'Other
- Dining roomMain11' 2" x 11' 2"Other
- KitchenMain12' x 12' 2"Other
- Wok KitchenMain5' 2" x 10' 9"Other
- Eating AreaMain9' 6" x 12' 9.6"Other
- Primary bedroomMain11' 9.9" x 14' 2"Other
- BedroomMain9' 9.9" x 11' 3"Other
- BedroomMain9' 2" x 13' 9.9"Other
- BedroomMain11' 9.6" x 13' 8"Other
Listing Agents
Request More Information
Request More Information
Location
12812 64 Avenue, Surrey, British Columbia, V3W 1X5 Canada
Around this property
Information about the area within a 5-minute walk of this property.
Request Neighbourhood Information
Learn more about the neighbourhood and amenities around this home
Request NowPayment Calculator
- $
- %$
- %
- Principal and Interest 0
- Property Taxes 0
- Strata / Condo Fees 0

