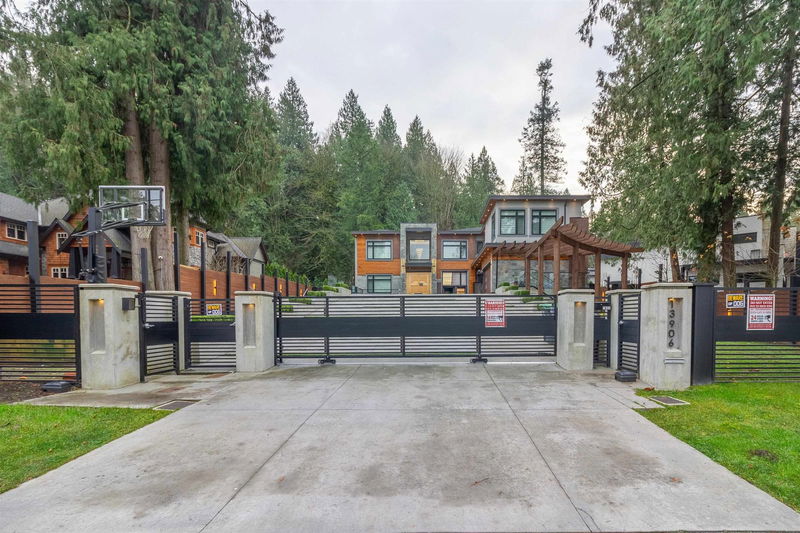Key Facts
- MLS® #: R2950655
- Property ID: SIRC2222063
- Property Type: Residential, Single Family Detached
- Living Space: 8,933 sq.ft.
- Lot Size: 18,730.80 sq.ft.
- Year Built: 2019
- Bedrooms: 5+2
- Bathrooms: 7+1
- Parking Spaces: 8
- Listed By:
- RE/MAX Crest Realty
Property Description
Welcome to this exceptional home located in highly desirable Elgin Cantrell neighbourhood in South Surrey White Rock with views of the river. Impeccable craftsmanship, luxury finishes, and an elegant design sets this home apart. Open kitchen and dining area thoughtfully designed with entertaining in mind, Whether your hosting a formal dinner party or a casual gathering, this space effortlessly accommodates all your entertaining needs. Step out into your private backyard where you can entertain in style. Discover a remarkable feature that sets this home apart - a custom-built elevator, ensuring effortless access to every level of this stunning residence. Nico-Wynd Golf Course is a short walk away. School catchment Chantrell Creek Elementary and Elgin Park Secondary. Sold as is where is.
Rooms
- TypeLevelDimensionsFlooring
- Living roomMain15' 6" x 12' 8"Other
- Dining roomMain19' 3.9" x 15' 9"Other
- KitchenMain17' 9" x 21' 2"Other
- Wok KitchenMain8' 9.6" x 16' 9"Other
- BedroomMain12' 9.6" x 13' 9.6"Other
- Home officeMain13' 3" x 10' 9.6"Other
- FoyerMain9' x 16' 3"Other
- Family roomMain16' 8" x 18' 6.9"Other
- Butlers PantryMain7' 6.9" x 4' 9"Other
- Recreation RoomAbove10' 2" x 12' 3"Other
- BedroomAbove18' 3.9" x 15' 6.9"Other
- BedroomAbove12' x 14' 8"Other
- BedroomAbove13' 9.6" x 15' 9.6"Other
- Primary bedroomAbove20' x 25' 2"Other
- StudyAbove11' 3.9" x 7' 6"Other
- UtilityAbove5' 6.9" x 4' 9.6"Other
- OtherAbove25' 8" x 69' 8"Other
- Mud RoomMain17' 6" x 7' 6"Other
- Mud RoomBasement10' 2" x 17' 6"Other
- Exercise RoomBasement15' 2" x 28'Other
- Bar RoomBasement18' 2" x 7' 2"Other
- Media / EntertainmentBasement12' 9" x 27' 2"Other
- PlayroomBasement30' x 18' 5"Other
- SaunaBasement5' x 6' 5"Other
- KitchenBasement10' 3.9" x 11' 5"Other
- BedroomBasement10' x 10' 3.9"Other
- BedroomBasement11' x 11'Other
- Walk-In ClosetMain6' x 8'Other
- Walk-In ClosetAbove12' 8" x 12' 9"Other
- Walk-In ClosetAbove5' 6.9" x 7' 9.6"Other
- Walk-In ClosetAbove5' 5" x 6'Other
- Walk-In ClosetAbove6' x 5'Other
Listing Agents
Request More Information
Request More Information
Location
13906 35a Avenue, Surrey, British Columbia, V4P 1L1 Canada
Around this property
Information about the area within a 5-minute walk of this property.
Request Neighbourhood Information
Learn more about the neighbourhood and amenities around this home
Request NowPayment Calculator
- $
- %$
- %
- Principal and Interest $19,522 /mo
- Property Taxes n/a
- Strata / Condo Fees n/a

