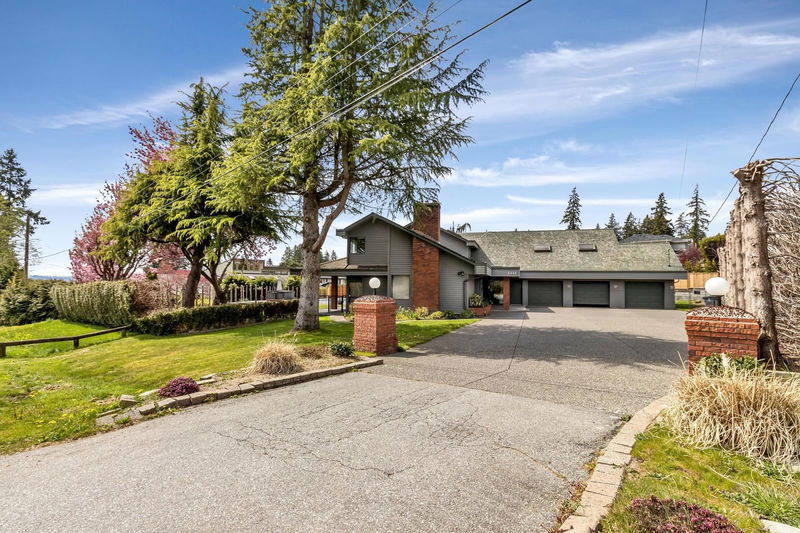Key Facts
- MLS® #: R2950367
- Property ID: SIRC2221851
- Property Type: Residential, Single Family Detached
- Living Space: 3,500 sq.ft.
- Lot Size: 20,473.20 sq.ft.
- Year Built: 1985
- Bedrooms: 3
- Bathrooms: 4
- Parking Spaces: 10
- Listed By:
- eXp Realty of Canada, Inc.
Property Description
AN EXECUTIVE PANORAMA RIDGE entertainer's paradise nestled in a secluded neighborhood. This property boasts a THREE-CAR GARAGE with space for over 10 vehicles. Impeccable craftsmanship fills this home with charm, featuring vaulted ceilings, stunning hardwood floors, and a sunken dining room. The open-concept family kitchen offers granite countertops, stainless steel appliances, a spacious island, and a wet bar adjoining the family room—ideal for gatherings and celebrations. The backyard is a showstopper with a hot tub pool, 3000 sqft patio, and more, surrounding this SPECTACULAR HALF-ACRE estate (20,473 sqft). Upstairs includes 3 bedrooms plus a massive games/media room. OCEAN VIEWS from the SECOND FLOOR! A MUST-SEE!
Rooms
- TypeLevelDimensionsFlooring
- OtherMain19' 5" x 14' 11"Other
- FoyerMain10' 9.6" x 7' 2"Other
- Living roomMain20' 5" x 14' 6.9"Other
- Dining roomMain12' 8" x 12' 11"Other
- OtherMain12' 2" x 3' 9"Other
- KitchenMain14' 5" x 14' 11"Other
- NookMain9' 11" x 7' 2"Other
- Family roomMain20' 3" x 14' 11"Other
- Bar RoomMain10' 8" x 6' 9"Other
- Wine cellarMain5' 9.9" x 6' 11"Other
- Laundry roomMain11' x 10' 5"Other
- Home officeMain10' 5" x 10' 5"Other
- BedroomAbove13' x 13' 3"Other
- BedroomAbove10' 6" x 11' 6.9"Other
- Walk-In ClosetAbove4' 9.9" x 9' 9.9"Other
- Primary bedroomAbove15' 9" x 14' 11"Other
- Walk-In ClosetAbove4' 11" x 10' 8"Other
- OtherAbove15' 9.9" x 6' 6.9"Other
- OtherAbove3' 9.6" x 10' 9.9"Other
- Recreation RoomAbove16' 8" x 29' 9"Other
- StorageMain11' 6.9" x 7' 3"Other
Listing Agents
Request More Information
Request More Information
Location
5441 128 Street, Surrey, British Columbia, V3X 1T8 Canada
Around this property
Information about the area within a 5-minute walk of this property.
Request Neighbourhood Information
Learn more about the neighbourhood and amenities around this home
Request NowPayment Calculator
- $
- %$
- %
- Principal and Interest 0
- Property Taxes 0
- Strata / Condo Fees 0

