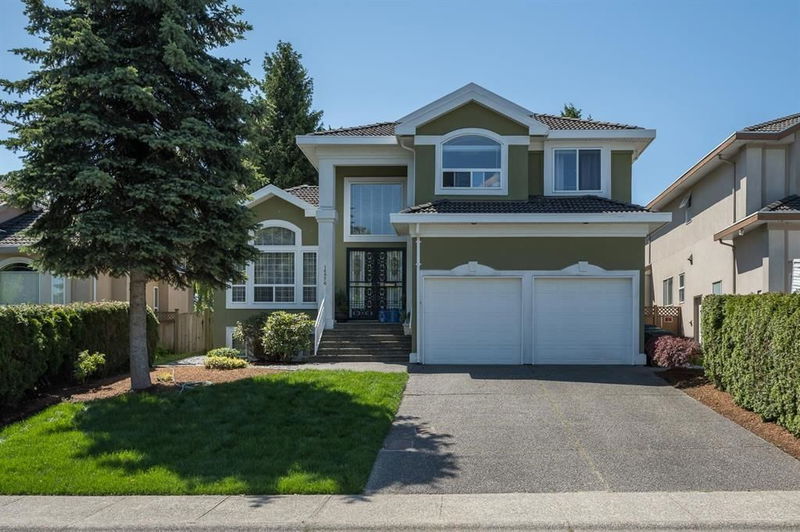Key Facts
- MLS® #: R2951593
- Property ID: SIRC2221420
- Property Type: Residential, Single Family Detached
- Living Space: 4,005 sq.ft.
- Lot Size: 0.16 ac
- Year Built: 1994
- Bedrooms: 4
- Bathrooms: 4
- Parking Spaces: 6
- Listed By:
- Macdonald Realty
Property Description
Lovingly maintained 5 bedroom 4 bathroom Fraser Heights residence. Found on an idyllic, family-friendly street, this well-loved home sits atop a tastefully landscaped front, double garage. A skylight illuminated foyer welcomes you in, leading to an elegant, sunken living room with stunning picture windows and a vaulted ceiling. Bright, eat-in kitchen overlooking your expansive sun drenched south facing backyard with granite counters, oak cabinets and a built-in pantry. Upstairs is reserved for sunlit bedrooms and a primary bedroom offering a full ensuite while 2 bedroom/office below are perfect for guests or in-laws. Two minutes to Pacific Academy & Bothwell Elementary with grocery stores, restaurants, Guildford Town Centre, bus loop and Hwy 1 a few blocks away.
Rooms
- TypeLevelDimensionsFlooring
- BedroomAbove16' 2" x 10'Other
- BedroomAbove20' 2" x 11' 11"Other
- Walk-In ClosetAbove5' 8" x 7' 3"Other
- OtherAbove8' 9.9" x 9' 6.9"Other
- StorageBelow8' x 7' 8"Other
- Family roomBelow13' 3" x 18' 6"Other
- Home officeBelow9' 3.9" x 9'Other
- KitchenBelow10' 6" x 12' 9.6"Other
- Flex RoomBelow19' 6" x 11' 11"Other
- BedroomBelow14' 6.9" x 10' 6"Other
- NookMain10' x 8'Other
- KitchenMain13' 9.9" x 11'Other
- Living roomMain15' 11" x 12' 9.6"Other
- FoyerMain16' 9.9" x 11' 8"Other
- Home officeMain10' 3.9" x 10'Other
- Laundry roomMain5' 8" x 13' 6.9"Other
- Dining roomMain11' 6" x 13' 11"Other
- Family roomMain16' 3.9" x 12' 3.9"Other
- BedroomAbove11' 6.9" x 11' 8"Other
Listing Agents
Request More Information
Request More Information
Location
16976 103a Avenue, Surrey, British Columbia, V4N 4N9 Canada
Around this property
Information about the area within a 5-minute walk of this property.
Request Neighbourhood Information
Learn more about the neighbourhood and amenities around this home
Request NowPayment Calculator
- $
- %$
- %
- Principal and Interest 0
- Property Taxes 0
- Strata / Condo Fees 0

