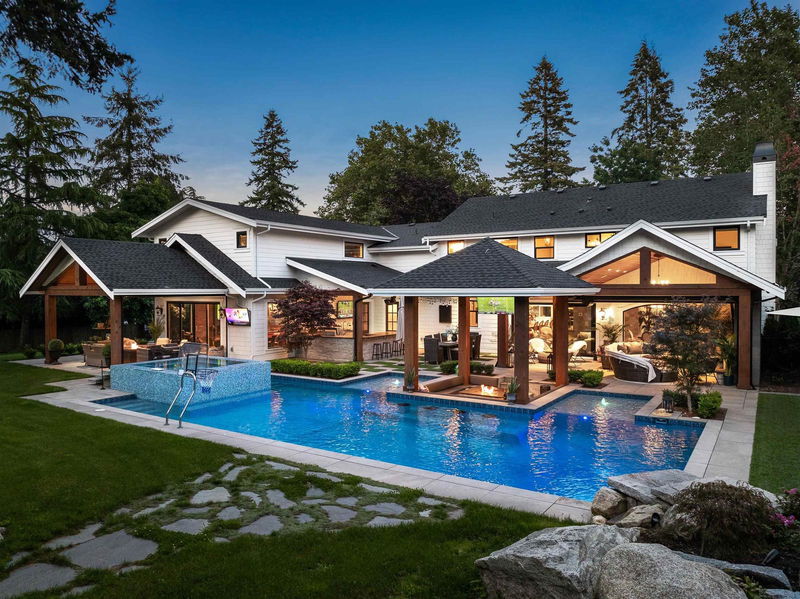Key Facts
- MLS® #: R2951443
- Property ID: SIRC2213377
- Property Type: Residential, Single Family Detached
- Living Space: 4,540 sq.ft.
- Lot Size: 1 ac
- Year Built: 2023
- Bedrooms: 5
- Bathrooms: 4+1
- Parking Spaces: 8
- Listed By:
- Angell, Hasman & Associates Realty Ltd.
Property Description
SOUTH SURREY'S FINEST LIFESTYLE ESTATE! An ultra private & gated park-like property situated on an acre, offering the ultimate resort-inspired living. This property is new and substantially rebuilt. Must be seen from the landscaped grounds, to the world-class pool & hot tub. This architectural estate is a design marvel, recently reimagined and brought to life by Interiors by Emily. The home includes opulent finishing, premium appliances, the finest European cabinetry/floors throughout. The carefully curated floor plan offers the comfort of daily/functional family living, all while accommodating flexible entertainment spaces to host family and friends - year round! Noteworthy Inclusions: Theatre, Gym, Sauna, Recreation Room, Bar, Multiple Outdoor Covered Terraces, 3 Car Garage & Much More!
Rooms
- TypeLevelDimensionsFlooring
- Primary bedroomAbove17' 6" x 13' 9.9"Other
- Walk-In ClosetAbove10' 6" x 10'Other
- BedroomAbove16' 8" x 11' 11"Other
- BedroomAbove13' 5" x 15' 3"Other
- BedroomAbove18' 3" x 9' 6"Other
- BedroomAbove11' 2" x 14' 9.9"Other
- Laundry roomAbove9' 9" x 12' 8"Other
- Exercise RoomAbove14' x 11' 6.9"Other
- Media / EntertainmentAbove15' x 11' 6.9"Other
- FoyerMain13' 3.9" x 11' 9"Other
- KitchenMain13' 3" x 13' 9.9"Other
- Bar RoomMain12' 11" x 9' 2"Other
- Living roomMain12' 11" x 10'Other
- Dining roomMain13' x 16' 9"Other
- Wine cellarMain13' x 5'Other
- Great RoomMain18' 3" x 15' 3"Other
- PantryMain6' 6.9" x 12' 9.6"Other
- Recreation RoomMain29' x 18' 3"Other
Listing Agents
Request More Information
Request More Information
Location
2669 171 Street, Surrey, British Columbia, V3Z 0B3 Canada
Around this property
Information about the area within a 5-minute walk of this property.
Request Neighbourhood Information
Learn more about the neighbourhood and amenities around this home
Request NowPayment Calculator
- $
- %$
- %
- Principal and Interest 0
- Property Taxes 0
- Strata / Condo Fees 0

