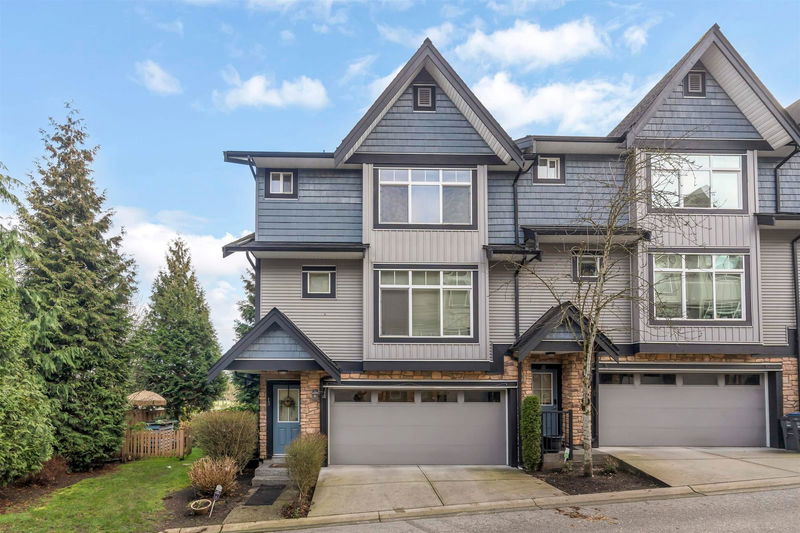Key Facts
- MLS® #: R2901950
- Property ID: SIRC2212638
- Property Type: Residential, Condo
- Living Space: 1,980 sq.ft.
- Year Built: 2012
- Bedrooms: 4
- Bathrooms: 3+1
- Parking Spaces: 2
- Listed By:
- Century 21 Coastal Realty Ltd.
Property Description
This bright and spacious 4bedroom, 4bathroom townhome, side-by-side double car garage,1,980 sq/ft of living space.Corner unit, it features additional windows that flood the interior with natural light. The home includes a massive fenced yard exceeding 1,600 sq/ft, complemented by two patios that provide ample space for outdoor entertaining, creating an ambiance akin to a detached home. Enjoy main level, where an open kitchen and family room offer a comfortable living space separate from the formal living, dining, and powder room areas.Upstairs, discover 3 generously sized bedrooms, including a spacious primary room complete with a spa-like ensuite.Advantage of great amenities such as covered outdoor pool hot tub, gym,yoga studio,media room, guest suites.
Rooms
- TypeLevelDimensionsFlooring
- BedroomBelow10' 9.6" x 10' 11"Other
- Recreation RoomBelow10' 11" x 12' 5"Other
- PatioBelow8' 6" x 15'Other
- Family roomMain9' 11" x 10' 9.9"Other
- KitchenMain12' 9.6" x 12' 9"Other
- Living roomMain13' 3" x 13' 9.9"Other
- Dining roomMain9' 6" x 12' 11"Other
- PatioMain7' 9.6" x 14' 6.9"Other
- Primary bedroomAbove13' 3" x 13' 9.9"Other
- Walk-In ClosetAbove4' 9.9" x 9' 2"Other
- BedroomAbove11' 6" x 11' 9"Other
- BedroomAbove9' 11" x 10' 9.9"Other
Listing Agents
Request More Information
Request More Information
Location
6299 144 Street #13, Surrey, British Columbia, V3X 1A2 Canada
Around this property
Information about the area within a 5-minute walk of this property.
Request Neighbourhood Information
Learn more about the neighbourhood and amenities around this home
Request NowPayment Calculator
- $
- %$
- %
- Principal and Interest 0
- Property Taxes 0
- Strata / Condo Fees 0

