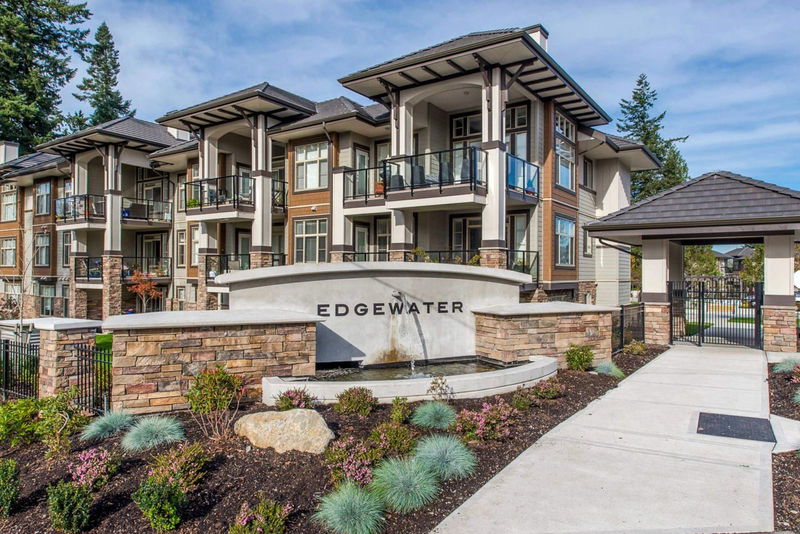Key Facts
- MLS® #: R2950230
- Property ID: SIRC2212556
- Property Type: Residential, Condo
- Living Space: 1,066 sq.ft.
- Year Built: 2014
- Bedrooms: 2
- Bathrooms: 2
- Parking Spaces: 2
- Listed By:
- One Percent Realty Ltd.
Property Description
OUTSTANDING TOP CORNER unit 1066sf southern exposure L shaped covered balcony, overlooking the water fountain & garden. 2 large bdrms + den, 2 full bthrms. TONS of natural light due to so many windows. Custom blinds on remote in main lvg area. Beautiful chefs kitchen w/quartz ctops, white cabinets, s/s appliances - gas stove, huge island. 12' vaulted ceiling w/coffered ceiling, custom floor to ceiling brick encased electric f/p. Primary w/access to the balcony, huge wi closet, ensuite w/heated floors - huge shower & 2 basins. Another larger bdrm, full bthrm w/deep tub, den and laundry closet w/deep freeze. No carpet, all upgraded flooring. 2 parking spots, 1 locker. Abundant amenities include pool, hot tub, rec rm, gym, guest suite, etc! 1 cat or 1 dog.
Rooms
- TypeLevelDimensionsFlooring
- KitchenMain11' 8" x 9' 3"Other
- Living roomMain17' 3" x 12' 6.9"Other
- Dining roomMain13' 9" x 5' 6"Other
- FoyerMain20' 9.6" x 3' 11"Other
- Primary bedroomMain12' 9.6" x 10' 6"Other
- Walk-In ClosetMain6' 9" x 4' 5"Other
- BedroomMain11' 9.9" x 8' 11"Other
- DenMain7' 8" x 5' 9.9"Other
- Laundry roomMain5' 9.9" x 4'Other
Listing Agents
Request More Information
Request More Information
Location
15145 36 Avenue #310, Surrey, British Columbia, V3Z 4R3 Canada
Around this property
Information about the area within a 5-minute walk of this property.
Request Neighbourhood Information
Learn more about the neighbourhood and amenities around this home
Request NowPayment Calculator
- $
- %$
- %
- Principal and Interest $4,369 /mo
- Property Taxes n/a
- Strata / Condo Fees n/a

