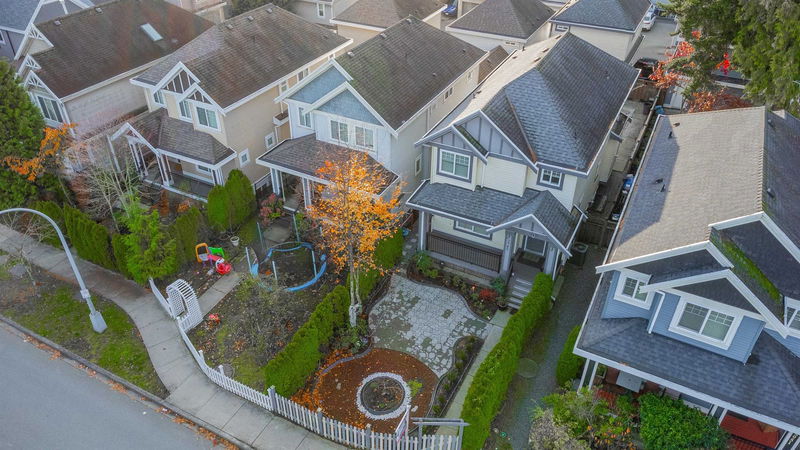Key Facts
- MLS® #: R2929885
- Property ID: SIRC2211869
- Property Type: Residential, Single Family Detached
- Living Space: 3,151 sq.ft.
- Lot Size: 0.09 ac
- Year Built: 2010
- Bedrooms: 4+2
- Bathrooms: 4+1
- Parking Spaces: 5
- Listed By:
- RE/MAX Blueprint
Property Description
"Discover the allure of Panorama Ridge with this inviting 6bed 5bath detached home. Its spacious living, dining and kitchen areas boast high-quality finishes, creating a bright and welcoming atmosphere. Upstairs, find 3 bedrooms plus an office space and 2 full baths. 2 Mortgage helpers, 2 bed unauthorized basement suite and 1 bed legal coach house. Enjoy the charm of custom designed front and back yards, making this residence a delightful blend of simplicity and sophistication. "Main house and 2 bed basement is vacant and legal coach house is tenanted at 1800/month plus 20% utilities."
Rooms
- TypeLevelDimensionsFlooring
- BedroomAbove11' 8" x 11'Other
- Living roomBasement10' 8" x 13'Other
- KitchenBasement5' 9" x 10'Other
- NookBasement8' x 6'Other
- BedroomBasement10' 3" x 11'Other
- BedroomBasement9' 6" x 12'Other
- Walk-In ClosetBasement3' 2" x 3' 8"Other
- Laundry roomBasement3' x 3' 2"Other
- Living roomAbove9' 9.9" x 13'Other
- KitchenAbove5' 9.6" x 10' 6"Other
- Living roomMain11' 9" x 12'Other
- BedroomAbove9' 6" x 9' 11"Other
- KitchenMain10' 6" x 13'Other
- Dining roomMain16' 9" x 8'Other
- FoyerMain5' 2" x 18'Other
- Family roomMain13' 6" x 13'Other
- NookMain8' x 7' 2"Other
- Primary bedroomAbove13' 5" x 14' 6"Other
- Walk-In ClosetAbove6' 9.9" x 5' 2"Other
- BedroomAbove9' 9" x 11' 9"Other
Listing Agents
Request More Information
Request More Information
Location
5945 128a Street, Surrey, British Columbia, V3X 1T3 Canada
Around this property
Information about the area within a 5-minute walk of this property.
Request Neighbourhood Information
Learn more about the neighbourhood and amenities around this home
Request NowPayment Calculator
- $
- %$
- %
- Principal and Interest 0
- Property Taxes 0
- Strata / Condo Fees 0

