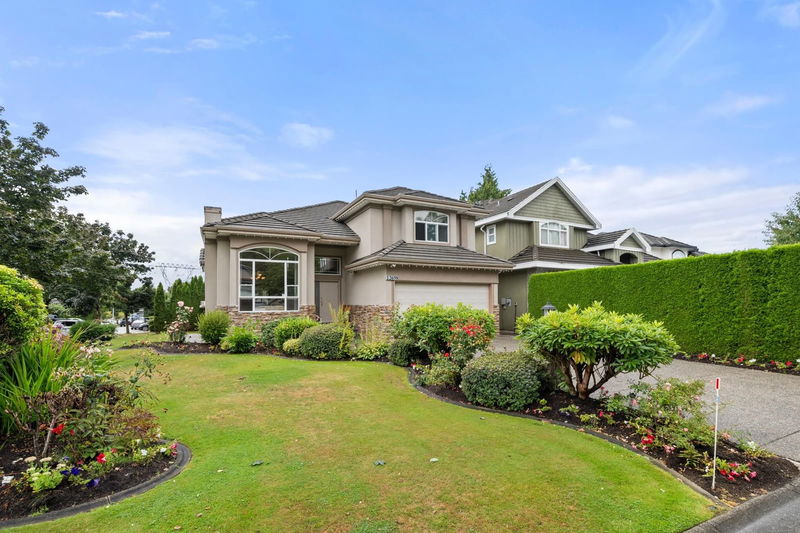Key Facts
- MLS® #: R2947337
- Property ID: SIRC2211814
- Property Type: Residential, Single Family Detached
- Living Space: 3,907 sq.ft.
- Lot Size: 0.14 ac
- Year Built: 1999
- Bedrooms: 5+3
- Bathrooms: 6
- Parking Spaces: 4
- Listed By:
- Dexter Realty
Property Description
Prominent PANORAMA RIDGE is calling you home. BEAUTIFUL OVER 6,000sqft CORNER LOT. THREE story EXECUTIVE property expands over 8 bedrooms, 6 baths, TWO master beds, plus two extra on the top floor with a grand bedroom on the main floor, including 2 +1 suites. Close to 4,000sqft of living space with natural light pouring into your TWO living rooms, grand dining room and chefs’ kitchen featuring a commercial grade stove. Entertain your family and friends with pride. FEATURES: spacious 2 car garage, massive laundry room, extra storage shed, outdoor parking for 4 vehicles, ample of street parking, in-ground sprinkler system, Bose speaker system inside and out. BUY WITH EASE: Newish Furnace and Hot Water Tank. SCHOOLS: JT Brown Elementary School, Tamanawis Secondary School. Call your Realtor!
Rooms
- TypeLevelDimensionsFlooring
- BedroomAbove10' 11" x 13' 8"Other
- BedroomAbove11' 11" x 10' 5"Other
- BedroomBasement20' 3" x 10' 6.9"Other
- KitchenBasement15' 6.9" x 10' 9"Other
- BedroomBasement9' 3.9" x 11' 8"Other
- BedroomBasement7' 6.9" x 8' 2"Other
- Living roomBasement12' x 16' 3"Other
- KitchenBasement15' 9.6" x 14' 9.9"Other
- FoyerMain7' 3" x 7' 3.9"Other
- Living roomMain15' 2" x 11' 8"Other
- Dining roomMain13' 6" x 8' 2"Other
- KitchenMain11' 9.9" x 11' 11"Other
- Eating AreaMain11' 9.6" x 11' 11"Other
- Family roomMain15' 11" x 14' 5"Other
- BedroomMain12' 11" x 9' 3"Other
- Laundry roomMain7' x 13' 9.6"Other
- Primary bedroomAbove15' 3.9" x 11' 11"Other
- Primary bedroomAbove12' x 11' 6"Other
Listing Agents
Request More Information
Request More Information
Location
12698 61b Avenue, Surrey, British Columbia, V3X 3M5 Canada
Around this property
Information about the area within a 5-minute walk of this property.
Request Neighbourhood Information
Learn more about the neighbourhood and amenities around this home
Request NowPayment Calculator
- $
- %$
- %
- Principal and Interest 0
- Property Taxes 0
- Strata / Condo Fees 0

