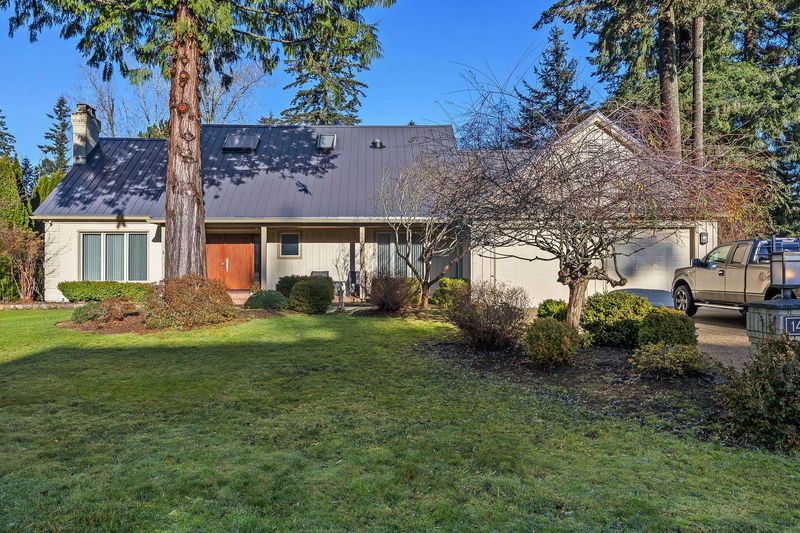Key Facts
- MLS® #: R2951208
- Property ID: SIRC2211684
- Property Type: Residential, Single Family Detached
- Living Space: 2,960 sq.ft.
- Lot Size: 0.64 ac
- Year Built: 1983
- Bedrooms: 4
- Bathrooms: 3+1
- Parking Spaces: 6
- Listed By:
- Century 21 Coastal Realty Ltd.
Property Description
Set among the peninsula's finest homes, this 3,000 sqft Elgin family residence features a Scandinavian-inspired design and multiple upgrades over the years, including a new metal roof, updated floors, paint, carpets, cabinetry, and renovated washrooms. A double-height foyer leads to a formal living room with a sunroom overlooking the park-like backyard. The modern kitchen, family room, and dining area flow effortlessly, with French doors opening to expansive patios. Two principal suites, one on each level, offer versatile living. The 27,751 sqft fully level lot backs onto Elgin Park for added privacy. A sun-filled backyard with no trees completes this must-see property!
Rooms
- TypeLevelDimensionsFlooring
- BedroomAbove10' 3" x 12'Other
- Primary bedroomAbove16' 11" x 13' 9.9"Other
- Solarium/SunroomMain10' 9" x 13' 8"Other
- Living roomMain23' x 14' 9.6"Other
- Dining roomMain13' 5" x 12'Other
- KitchenMain13' 5" x 11' 8"Other
- Eating AreaMain13' 5" x 8'Other
- Family roomMain20' 9.9" x 13'Other
- FoyerMain15' 6" x 10' 11"Other
- Primary bedroomMain15' 6" x 12'Other
- BedroomAbove12' x 11' 6"Other
Listing Agents
Request More Information
Request More Information
Location
14157 25a Avenue, Surrey, British Columbia, V4P 2G4 Canada
Around this property
Information about the area within a 5-minute walk of this property.
Request Neighbourhood Information
Learn more about the neighbourhood and amenities around this home
Request NowPayment Calculator
- $
- %$
- %
- Principal and Interest 0
- Property Taxes 0
- Strata / Condo Fees 0

