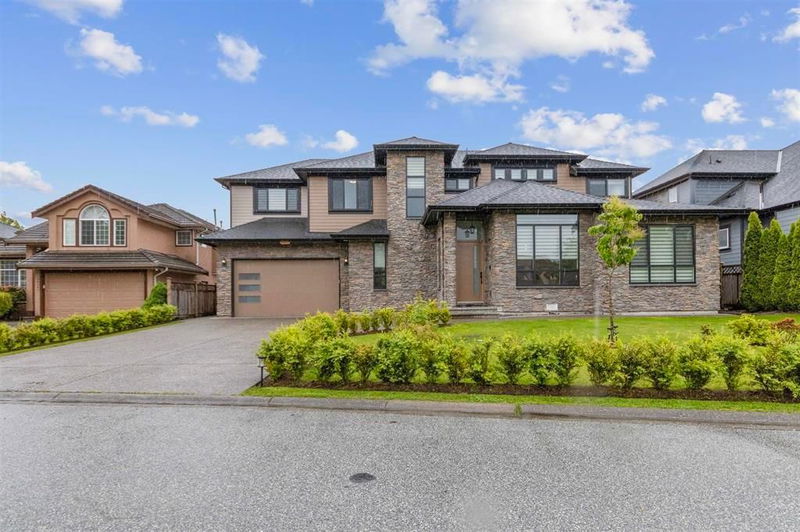Key Facts
- MLS® #: R2951013
- Property ID: SIRC2209658
- Property Type: Residential, Single Family Detached
- Living Space: 3,132 sq.ft.
- Lot Size: 6,098.40 sq.ft.
- Year Built: 2019
- Bedrooms: 4+1
- Bathrooms: 4+1
- Listed By:
- Nationwide Realty Corp.
Property Description
Welcome to a homeowner's DREAM in Cloverdale/Surrey, BC. Behold this meticulously crafted 2018-2019 built, 2-level masterpiece. This home boasts luxury at every turn, from open-concept living areas to chef's kitchen adorned with top-of-the line appliances. Experience epitome of suburban living in this immaculate home - where every detail has been thoughtfully designed for your utmost comfort & enjoyment. SS KitchenAid appliances - Rough-in for EV charging in Garage. Talk about Basic amenities in neighbourhood, and you get everything - SCHLS, MEDICAL, GROCERY, FOOD, cafe etc. 1 bdrm legal mortgage helper suite - Current rent $1200 M2M. House & Appliances are extremely well maintained. Only way you can feel the vibe is by visiting the prop. " Showing By Appointment Only - Call For Appts
Rooms
- TypeLevelDimensionsFlooring
- Living roomMain17' 5" x 14' 3.9"Other
- Dining roomMain17' 5" x 9' 9.6"Other
- Family roomMain17' 5" x 10'Other
- KitchenMain11' 3" x 24' 9.6"Other
- Wok KitchenMain14' 11" x 5' 8"Other
- Solarium/SunroomMain19' 2" x 11' 5"Other
- PatioMain12' 6.9" x 11' 11"Other
- Living roomBasement12' 3" x 11' 9.6"Other
- KitchenBasement12' 3" x 7' 3"Other
- BedroomBasement12' 3" x 12' 6"Other
- FoyerAbove20' 11" x 9' 3"Other
- Primary bedroomAbove16' 9.6" x 19' 2"Other
- Walk-In ClosetAbove9' 9.6" x 8' 2"Other
- Primary bedroomAbove15' 6" x 15' 8"Other
- Walk-In ClosetAbove5' 9" x 5' 9.6"Other
- BedroomAbove11' 8" x 11' 9.6"Other
- Walk-In ClosetAbove7' 8" x 5' 3"Other
- BedroomAbove11' 9" x 9' 9"Other
- Laundry roomAbove5' 8" x 8' 9.6"Other
Listing Agents
Request More Information
Request More Information
Location
16822 61 Avenue, Surrey, British Columbia, V3S 8X8 Canada
Around this property
Information about the area within a 5-minute walk of this property.
Request Neighbourhood Information
Learn more about the neighbourhood and amenities around this home
Request NowPayment Calculator
- $
- %$
- %
- Principal and Interest $9,961 /mo
- Property Taxes n/a
- Strata / Condo Fees n/a

