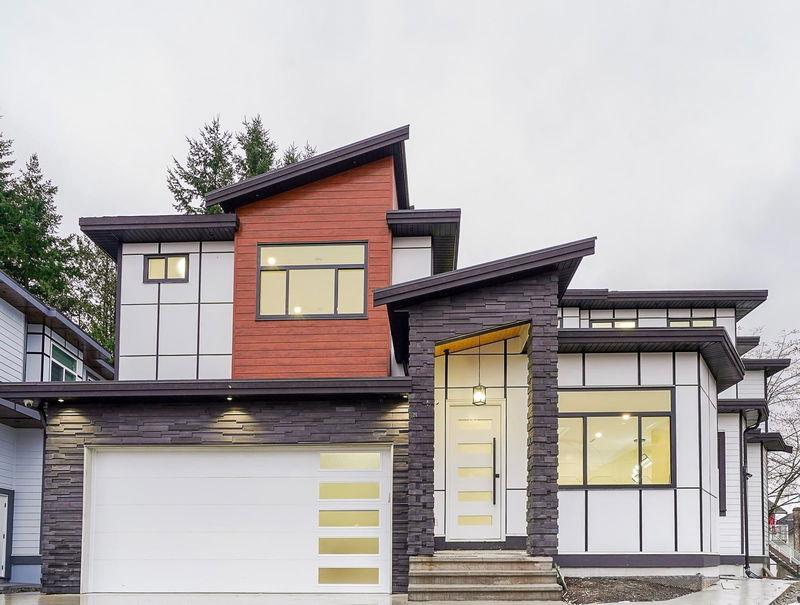Key Facts
- MLS® #: R2949585
- Property ID: SIRC2207526
- Property Type: Residential, Single Family Detached
- Living Space: 4,569 sq.ft.
- Lot Size: 0.14 ac
- Year Built: 2023
- Bedrooms: 5+3
- Bathrooms: 7+2
- Listed By:
- Sutton Group-West Coast Realty (Surrey/120)
Property Description
Welcome to this brand new, exquisitely designed 8-bedroom and 9-bathroom family home located in the peaceful neighborhood of Cloverdale. Situated close to the upcoming skytrain route, this home offers not only a serene setting but also easy access to transportation. As you step inside, you'll be greeted by an elegant open floor plan the Spacious Living and Dining room, Open Kitchen equipped with high-end appliances, SPICY Kitchen for all of your spicy cooking, and a master Bedroom on the main Floor. Upstairs features 4 Master bedrooms and walk-in-closets, and a Laundry room. There are 2 separate Basements 2 bed and 1 bed for additional rental income & a HUGE Rec room with Wet bar. Very convenient LOCATION, close to schools, parks, shopping, restaurants, and easy access to major routes.
Rooms
- TypeLevelDimensionsFlooring
- KitchenMain12' 9.9" x 17' 2"Other
- Wok KitchenMain6' 3" x 9' 6"Other
- Dining roomMain10' 8" x 14' 3.9"Other
- BedroomBasement10' 9.6" x 13' 3.9"Other
- BedroomBasement8' 3" x 9' 6"Other
- BedroomBasement9' x 10'Other
- KitchenBasement10' 11" x 9' 6"Other
- KitchenBasement9' 2" x 11' 3"Other
- Recreation RoomBasement8' 6.9" x 15' 3.9"Other
- Primary bedroomAbove13' 9.9" x 16' 11"Other
- Walk-In ClosetAbove9' 3" x 6' 3.9"Other
- BedroomAbove12' 8" x 11' 9.6"Other
- BedroomAbove12' 9.6" x 14'Other
- BedroomAbove12' 11" x 13' 6.9"Other
- Laundry roomAbove8' x 9' 3.9"Other
- BedroomMain11' x 12'Other
- Living roomMain19' 9.6" x 14'Other
- Family roomMain14' 5" x 20' 3"Other
Listing Agents
Request More Information
Request More Information
Location
18772 62a Avenue, Surrey, British Columbia, V3S 7V8 Canada
Around this property
Information about the area within a 5-minute walk of this property.
Request Neighbourhood Information
Learn more about the neighbourhood and amenities around this home
Request NowPayment Calculator
- $
- %$
- %
- Principal and Interest 0
- Property Taxes 0
- Strata / Condo Fees 0

