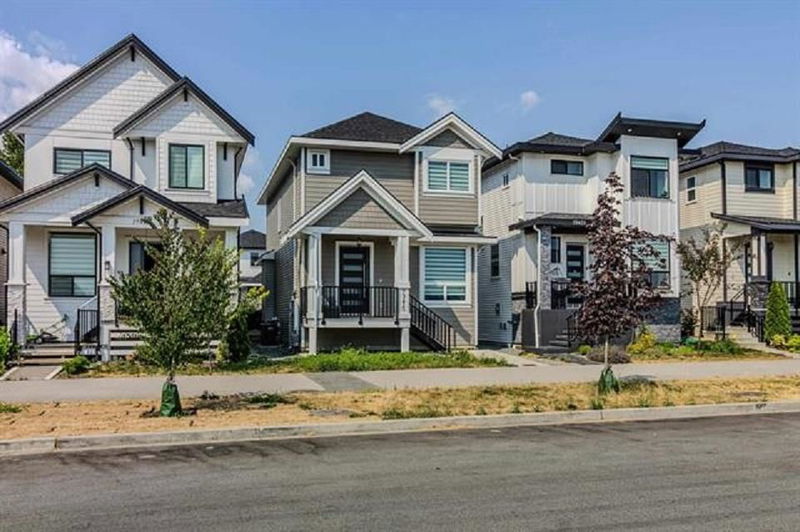Key Facts
- MLS® #: R2949130
- Property ID: SIRC2203838
- Property Type: Residential, Single Family Detached
- Living Space: 2,241 sq.ft.
- Lot Size: 0.08 ac
- Year Built: 2022
- Bedrooms: 5
- Bathrooms: 3+2
- Parking Spaces: 4
- Listed By:
- Sutton Group-West Coast Realty (Surrey/120)
Property Description
Beautiful 3 Story home in a good neighborhood in Clayton!!. Featuring 5 Bedroom 5 Bathrooms. The Main floor offers open concept plan with Kitchen and spice kitchen. Main floor with gas fireplace. 3 good sized bedrooms on the upper floor with walk in closet and ensuite in the primary bedroom. The lower floor boasts a 2 bedroom legal suite in addition to a media room with separate access. Backyard is spacious that walks to a detached garage. Katzie Elementary school is right across the street and the high schools are also close by. Close to shopping and park and transit. Make this house your new Home! open house sunday Dec 15th 2:00-4:00 pm
Rooms
- TypeLevelDimensionsFlooring
- BedroomBelow8' 6.9" x 10' 5"Other
- Recreation RoomBelow13' 9.6" x 9' 2"Other
- KitchenMain16' 9.6" x 10' 6"Other
- Wok KitchenMain7' x 6' 3.9"Other
- Family roomMain13' 6.9" x 10'Other
- Living roomMain10' 6" x 10'Other
- Primary bedroomAbove12' 6" x 12' 2"Other
- BedroomAbove11' 3.9" x 10'Other
- BedroomAbove9' 8" x 8' 9.9"Other
- KitchenBelow14' 8" x 10' 5"Other
- BedroomBelow8' 9" x 8' 9.6"Other
Listing Agents
Request More Information
Request More Information
Location
19415 70 Avenue, Surrey, British Columbia, V4N 1N2 Canada
Around this property
Information about the area within a 5-minute walk of this property.
Request Neighbourhood Information
Learn more about the neighbourhood and amenities around this home
Request NowPayment Calculator
- $
- %$
- %
- Principal and Interest 0
- Property Taxes 0
- Strata / Condo Fees 0

