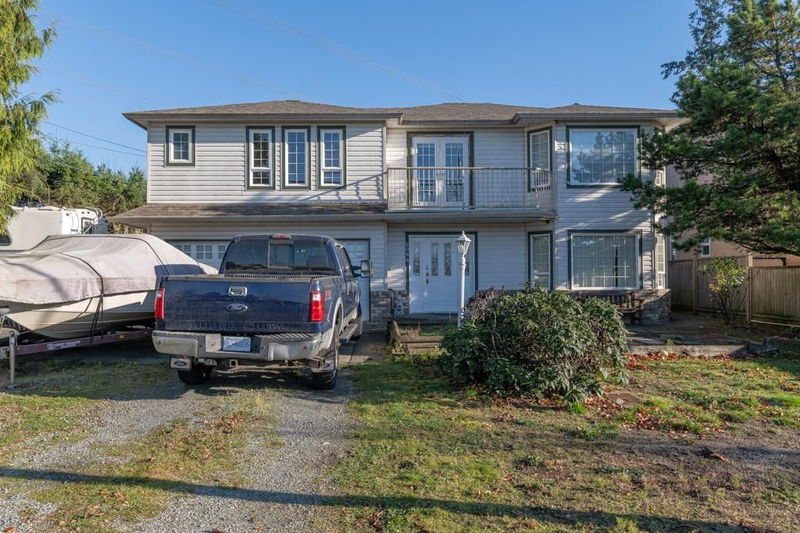Key Facts
- MLS® #: R2948511
- Property ID: SIRC2203172
- Property Type: Residential, Single Family Detached
- Living Space: 2,241 sq.ft.
- Lot Size: 0.28 ac
- Year Built: 1992
- Bedrooms: 6
- Bathrooms: 4
- Parking Spaces: 6
- Listed By:
- Royal LePage Global Force Realty
Property Description
This unique property in Panorama Ridge sits on a 12297 sq feet lot with front and side access 19' wide for parking multiple vehicles into your backyard with a 32' sliding gate, 8' high-security fencing, 2nd sliding gate is 12' wide access gate to asphalt paved backyard parking. The main floor features 3 generous size Bedrooms, 2 full Bath, a Large kitchen with gas stove with access to large Sundeck. 2 bedrooms legal suite plus 1 bedroom unauthorized with independent access including laundry. Great Tenants who would love to stay if possible. Brand new roof with 40 yrs warranty, Furnace& hot water tank is 5 year old. Mechanically sound house. Dream Backyard has a 3-hole pitch & putt Golf Course, RV parking, Swimming pool, Backing onto City Parkland. 2+1 Bedroom Suites.
Rooms
- TypeLevelDimensionsFlooring
- KitchenBelow6' x 9'Other
- BedroomBelow9' x 10' 6"Other
- Living roomBelow12' x 12'Other
- KitchenBelow8' 6" x 8'Other
- BedroomBelow9' x 14' 6"Other
- BedroomBelow9' 6" x 10'Other
- Living roomMain12' 6" x 14' 6"Other
- Dining roomMain8' x 13'Other
- KitchenMain10' x 12'Other
- Eating AreaMain12' x 13'Other
- Primary bedroomMain8' x 12' 6"Other
- BedroomMain10' 3.9" x 11'Other
- BedroomMain8' x 12' 6"Other
- FoyerBelow8' x 12'Other
- Living roomBelow9' x 10'Other
Listing Agents
Request More Information
Request More Information
Location
6084 126 Street, Surrey, British Columbia, V3X 1V6 Canada
Around this property
Information about the area within a 5-minute walk of this property.
Request Neighbourhood Information
Learn more about the neighbourhood and amenities around this home
Request NowPayment Calculator
- $
- %$
- %
- Principal and Interest 0
- Property Taxes 0
- Strata / Condo Fees 0

