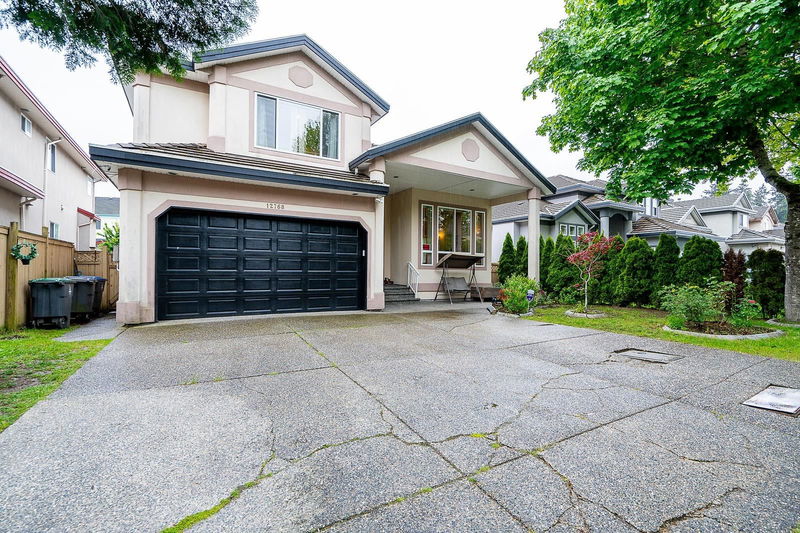Key Facts
- MLS® #: R2949043
- Property ID: SIRC2203166
- Property Type: Residential, Single Family Detached
- Living Space: 4,061 sq.ft.
- Lot Size: 0.14 ac
- Year Built: 1997
- Bedrooms: 6+1
- Bathrooms: 6+1
- Parking Spaces: 6
- Listed By:
- Century 21 Coastal Realty Ltd.
Property Description
Welcome to this stunning and meticulously maintained three-story residence, boasting exceptional rental potential! With a generous layout featuring 8 bedrooms and 7 bathrooms, this property is tailor-made for a growing family seeking both comfort and versatility. The upper level offers 4 bedrooms and 3 baths, including a grand master suite adorned with a lavish 4-piece ensuite and walk-in closet. On the main floor, a spacious bedroom and full bath complement the expansive living, dining and family areas, seamlessly integrated with a gourmet kitchen boasting a convenient spice kitchen and walk-in pantry. Downstairs, with potential for 2+1 rental suites, alongside a theatre room, den, and additional bathroom for upstairs convenience. An absolute must-see!
Rooms
- TypeLevelDimensionsFlooring
- Family roomMain14' 11" x 16'Other
- Primary bedroomAbove16' x 14'Other
- Walk-In ClosetAbove4' 11" x 8' 9.9"Other
- BedroomAbove10' 11" x 14' 9"Other
- Walk-In ClosetAbove4' 11" x 5' 6"Other
- BedroomAbove10' 3.9" x 12' 9"Other
- BedroomAbove10' 3" x 10' 9.9"Other
- Living roomBasement10' 6.9" x 10' 9.9"Other
- KitchenBasement7' 11" x 10' 9.9"Other
- BedroomBasement10' 6" x 10' 9.9"Other
- Dining roomMain13' 3.9" x 12' 8"Other
- Living roomBasement14' 9.9" x 16'Other
- KitchenBasement5' 11" x 10' 3"Other
- BedroomBelow10' 6" x 10' 11"Other
- DenBelow9' 2" x 9' 9.6"Other
- Media / EntertainmentBelow27' 6" x 11'Other
- Living roomMain14' 11" x 12' 6"Other
- FoyerMain10' 9.6" x 8' 6"Other
- BedroomMain11' 9.9" x 11' 9.9"Other
- Laundry roomMain6' 9.6" x 11' 9.9"Other
- KitchenMain16' 9.6" x 11' 5"Other
- PantryMain4' 5" x 6' 9"Other
- Wok KitchenMain7' 9.6" x 8' 11"Other
- Eating AreaMain17' 3.9" x 8' 2"Other
Listing Agents
Request More Information
Request More Information
Location
12768 62 Avenue, Surrey, British Columbia, V3X 3M5 Canada
Around this property
Information about the area within a 5-minute walk of this property.
Request Neighbourhood Information
Learn more about the neighbourhood and amenities around this home
Request NowPayment Calculator
- $
- %$
- %
- Principal and Interest 0
- Property Taxes 0
- Strata / Condo Fees 0

