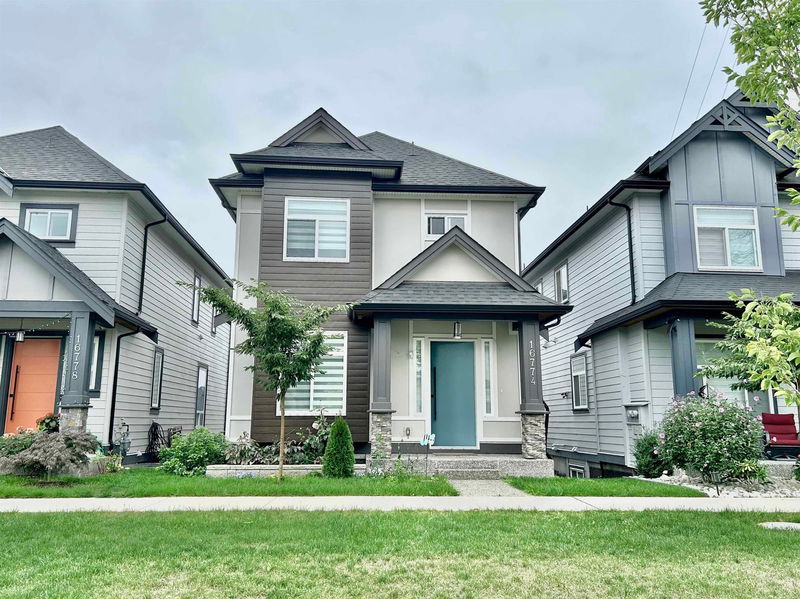Key Facts
- MLS® #: R2948991
- Property ID: SIRC2201926
- Property Type: Residential, Single Family Detached
- Living Space: 3,034 sq.ft.
- Lot Size: 0.09 ac
- Year Built: 2022
- Bedrooms: 5
- Bathrooms: 4+2
- Parking Spaces: 4
- Listed By:
- Laboutique Realty
Property Description
Welcome to this contemporary home with a south-facing backyard with ocean views. Located within walking distance of the brand-new Tatalu Elementary, parks, and an aquatic center. This residence features 3 bedrooms upstairs, each has its own ensuite bathroom and walk-in closet, 2-bedroom legal suite/mortgage helper, and an extra rec room on the lower level. The open great room showcases 10-foot ceilings, extensive molding, and high-quality finishing carpentry. The expansive kitchen includes an oversized island, quartz countertops, ceiling-height shaker cabinetry with glass displays, quiet flooring. Additional amenities include gas forced air heating, Navien on-demand hot water, and air conditioning. Constructed by the renowned Marathon Homes.
Rooms
- TypeLevelDimensionsFlooring
- Primary bedroomAbove12' 9" x 13' 11"Other
- Walk-In ClosetAbove5' 6" x 5' 11"Other
- Laundry roomAbove5' 9.6" x 6' 9.6"Other
- Recreation RoomBelow19' x 16' 2"Other
- Living roomBelow12' 9.6" x 8' 6"Other
- Dining roomBelow12' 9.6" x 5' 8"Other
- KitchenBelow13' 9.6" x 5' 3.9"Other
- Primary bedroomBelow8' 9.9" x 9' 9"Other
- BedroomBelow11' 8" x 9' 9"Other
- Laundry roomBelow3' 3.9" x 9' 3.9"Other
- Living roomMain19' 9.6" x 16' 6.9"Other
- Dining roomMain21' 5" x 9' 9"Other
- Bar RoomMain5' 3" x 4' 9"Other
- KitchenMain21' 5" x 10' 8"Other
- Mud RoomMain4' 6" x 5' 6.9"Other
- Primary bedroomAbove15' 6.9" x 12' 9.9"Other
- Walk-In ClosetAbove7' 3" x 6' 9"Other
- BedroomAbove11' 6" x 10' 9.6"Other
- Walk-In ClosetAbove5' 2" x 5'Other
Listing Agents
Request More Information
Request More Information
Location
16774 20a Avenue, Surrey, British Columbia, V3Z 9M9 Canada
Around this property
Information about the area within a 5-minute walk of this property.
Request Neighbourhood Information
Learn more about the neighbourhood and amenities around this home
Request NowPayment Calculator
- $
- %$
- %
- Principal and Interest 0
- Property Taxes 0
- Strata / Condo Fees 0

