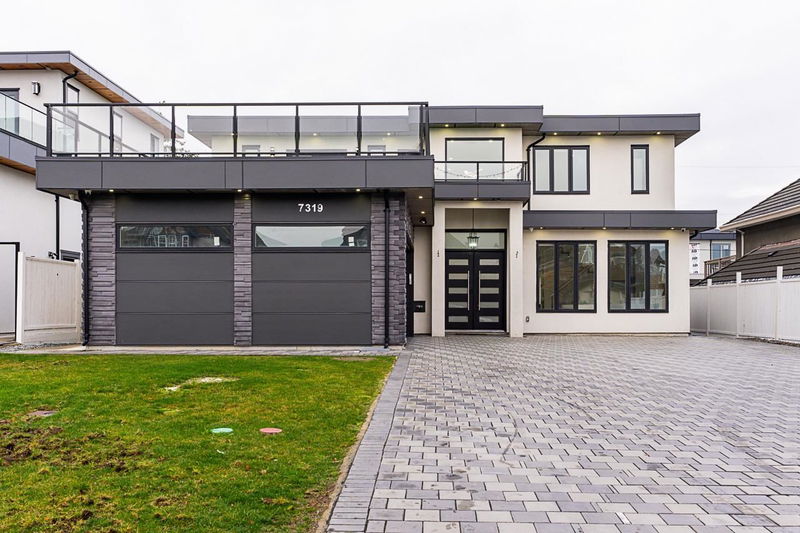Key Facts
- MLS® #: R2948281
- Property ID: SIRC2186257
- Property Type: Residential, Single Family Detached
- Living Space: 4,541 sq.ft.
- Lot Size: 0.17 ac
- Year Built: 2021
- Bedrooms: 8
- Bathrooms: 7+1
- Parking Spaces: 8
- Listed By:
- Sutton Group-Alliance R.E.S.
Property Description
Custom built family home situated on a generous 7553 sq/ft lot with 4541 sq/ft of living space in the desirable Chimney Heights area of East Newton. This home has 8 spacious bedrooms and 8 bathrooms with ample space for a growing family looking to upsize. It features 4 bedrooms on the top floor with 4 full bathrooms. Main floor has living room ,dinning room , family room ,gourmet main kitchen , spice kitchen . This home includes three separate suites. (2+1+1) bedroom each) Excellent layout features quartz countertops, Tiles floors and radiant heat, Close to two golf courses, school and transit. Call for your viewing appointment today !
Rooms
- TypeLevelDimensionsFlooring
- Living roomMain11' 11" x 15' 9.9"Other
- BedroomMain10' 3" x 12' 3.9"Other
- BedroomMain10' 5" x 10' 6"Other
- KitchenMain4' 9.9" x 11' 11"Other
- Flex RoomAbove14' 9" x 12' 2"Other
- BedroomAbove12' 9.9" x 10' 2"Other
- Walk-In ClosetAbove4' 6" x 5'Other
- BedroomAbove9' 6" x 13' 2"Other
- Walk-In ClosetAbove4' 11" x 4' 11"Other
- BedroomAbove13' 2" x 12' 5"Other
- FoyerMain8' 6.9" x 9' 9.9"Other
- Walk-In ClosetAbove5' x 4' 11"Other
- Primary bedroomAbove15' 6.9" x 17' 9"Other
- Walk-In ClosetAbove5' 11" x 12'Other
- Living roomAbove12' x 8' 5"Other
- KitchenAbove6' 6" x 8' 9"Other
- BedroomAbove9' 8" x 9' 9"Other
- Laundry roomAbove5' 9" x 10' 9"Other
- Living roomMain17' 6.9" x 15'Other
- Dining roomMain12' 6.9" x 10' 3"Other
- Family roomMain14' 9.9" x 15'Other
- KitchenMain16' 9.9" x 10' 3"Other
- Wok KitchenMain9' 5" x 12'Other
- Living roomMain11' 11" x 15'Other
- BedroomMain8' 8" x 12' 9.6"Other
- KitchenMain5' 8" x 11' 11"Other
Listing Agents
Request More Information
Request More Information
Location
7319 145a Street, Surrey, British Columbia, V3S 2Y8 Canada
Around this property
Information about the area within a 5-minute walk of this property.
Request Neighbourhood Information
Learn more about the neighbourhood and amenities around this home
Request NowPayment Calculator
- $
- %$
- %
- Principal and Interest 0
- Property Taxes 0
- Strata / Condo Fees 0

