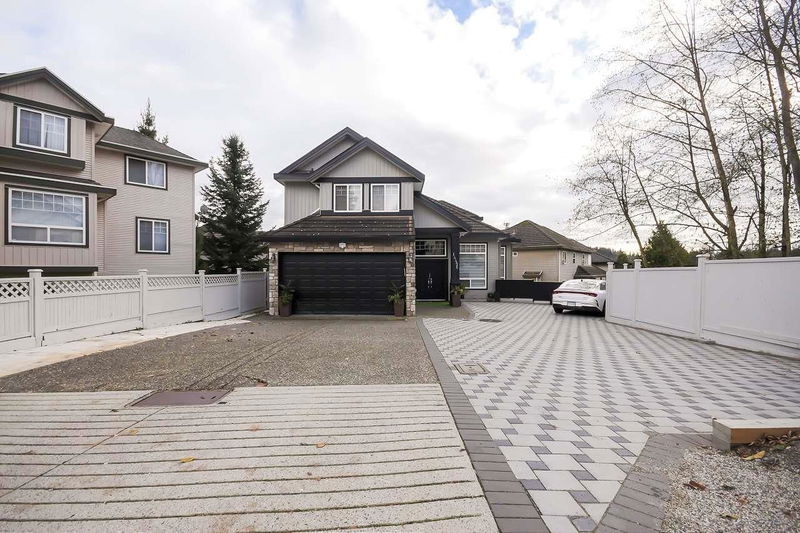Key Facts
- MLS® #: R2947968
- Property ID: SIRC2185147
- Property Type: Residential, Single Family Detached
- Living Space: 3,890 sq.ft.
- Lot Size: 6,781 sq.ft.
- Year Built: 2003
- Bedrooms: 5+3
- Bathrooms: 6
- Parking Spaces: 10
- Listed By:
- Macdonald Realty (Delta)
Property Description
Beautiful home nestled in best location of East Newton! Spacious 3,890 Sq.ft covered area, (3 level) 2 Storey with basement, has total of 7 bdrm + 6 bath on 6,781 sq.ft lot. Recently updated with floors, freshly painted, exterior cement & pavers, fencing, new sundeckand landscaping with Turf. Main floor boasts vaulted ceilings, living rm, family rm, gourmet kitchen with plenty of cabinetry, fireplaces, guest 1 bdrm/den, full bath and laundry. Above good size 4 bdrms and 3 full baths. Downstairs Walk-Out huge 3 bdrm and 2 bath mortgage helper basement suite with laundry/family/living rm rented $2,800. Double car garage, long driveway for additional 10 cars visitors/RV parking. Covered deck & fenced yard for BBQ parties & best for kids play area. Close to parks, bus, both level of school.
Rooms
- TypeLevelDimensionsFlooring
- Living roomMain17' 9" x 13'Other
- Dining roomMain10' 2" x 10'Other
- Family roomMain18' 8" x 16' 9.9"Other
- KitchenMain14' 8" x 14' 8"Other
- BedroomMain10' x 9' 9.6"Other
- Laundry roomMain12' 8" x 6'Other
- FoyerMain10' x 8'Other
- Primary bedroomAbove21' 6" x 11' 3.9"Other
- BedroomAbove11' 6.9" x 9' 9.9"Other
- BedroomAbove11' 6.9" x 10'Other
- BedroomAbove13' x 12'Other
- Living roomBasement14' x 11'Other
- KitchenBasement14' x 10'Other
- BedroomBasement14' x 8' 6"Other
- BedroomBasement12' 6" x 11' 8"Other
- BedroomBasement14' x 14'Other
- Laundry roomBasement6' x 5'Other
Listing Agents
Request More Information
Request More Information
Location
14496 67b Avenue, Surrey, British Columbia, V3S 0T3 Canada
Around this property
Information about the area within a 5-minute walk of this property.
Request Neighbourhood Information
Learn more about the neighbourhood and amenities around this home
Request NowPayment Calculator
- $
- %$
- %
- Principal and Interest 0
- Property Taxes 0
- Strata / Condo Fees 0

