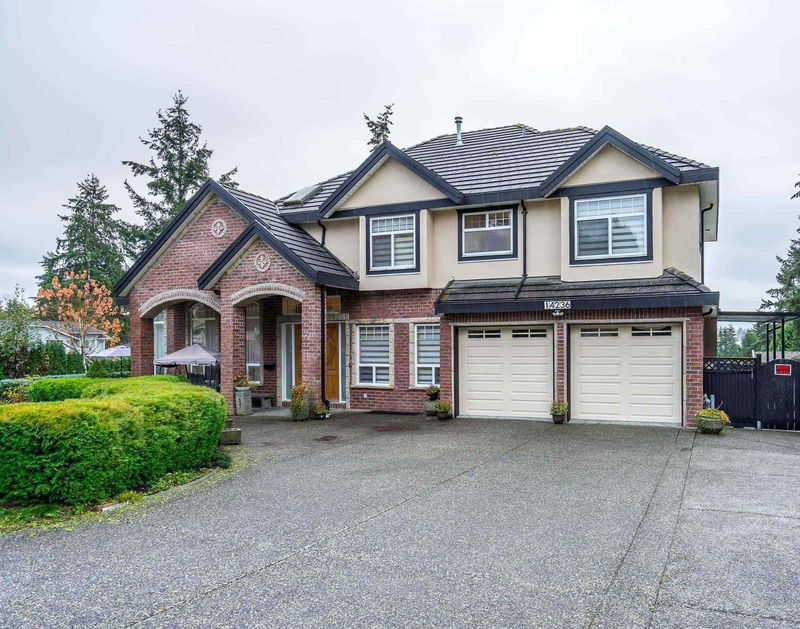Key Facts
- MLS® #: R2946888
- Property ID: SIRC2180908
- Property Type: Residential, Single Family Detached
- Living Space: 5,710 sq.ft.
- Lot Size: 0.19 ac
- Year Built: 2008
- Bedrooms: 5+6
- Bathrooms: 8
- Parking Spaces: 12
- Listed By:
- eXp Realty of Canada, Inc.
Property Description
Discover this exquisite, meticulously crafted residence! Enter through a majestic foyer with soaring ceilings, luxurious marble flooring, and opulent chandeliers. Formal living and dining areas boast rich hardwood floors. The chef's kitchen showcases granite surfaces and high-end appliances, complemented by a spice kitchen and spacious great room with custom entertainment center. Main level includes a office and hobby room. Lavish moldings throughout elevate the home's sophistication. Upper floor offers dual master suites with en-suites and three additional generous bedrooms. Lower level offers 2 + 1 bed suites with private entry and driveway, games room and entertainment room. Situated on a expansive corner lot offering 2 drwy 12+parking. Close to transit/both lvl of school/daycares.
Rooms
- TypeLevelDimensionsFlooring
- Living roomBasement11' 9.6" x 12' 3.9"Other
- BedroomBasement11' 6.9" x 11' 6.9"Other
- BedroomBasement10' 9" x 11' 3"Other
- KitchenBasement9' 11" x 16' 9.9"Other
- Primary bedroomAbove17' 6" x 13' 9.6"Other
- Walk-In ClosetAbove7' 6.9" x 5' 9.6"Other
- Primary bedroomAbove13' 3" x 13' 11"Other
- Walk-In ClosetAbove8' 3.9" x 5' 6"Other
- BedroomAbove11' 5" x 10' 9.9"Other
- Walk-In ClosetAbove4' 3.9" x 7' 9.6"Other
- Living roomMain17' 6.9" x 13' 3"Other
- BedroomAbove13' 2" x 12' 9"Other
- BedroomAbove10' 9.6" x 10' 11"Other
- Media / EntertainmentBasement19' 5" x 19' 2"Other
- PlayroomBasement11' 11" x 11' 2"Other
- Living roomBasement11' x 11' 6"Other
- BedroomBasement10' 8" x 11' 3.9"Other
- KitchenBasement10' 3.9" x 11' 3.9"Other
- Living roomBasement11' x 11' 6"Other
- BedroomBasement10' x 12' 3.9"Other
- Dining roomMain13' 5" x 13'Other
- KitchenBasement10' 3.9" x 11' 3.9"Other
- Living roomBasement11' 9.6" x 12' 3.9"Other
- BedroomBasement11' 6.9" x 11' 6.9"Other
- BedroomBasement11' 3" x 10' 9"Other
- KitchenBasement9' 11" x 16' 9.9"Other
- FoyerMain6' 6" x 9' 9.6"Other
- Home officeMain9' 6.9" x 11' 2"Other
- Hobby RoomMain12' 6" x 21'Other
- Family roomMain21' 5" x 17' 6.9"Other
- Eating AreaMain11' 3.9" x 9' 9.6"Other
- KitchenMain13' 2" x 10' 5"Other
- KitchenMain5' 5" x 10'Other
Listing Agents
Request More Information
Request More Information
Location
14236 69 Avenue, Surrey, British Columbia, V3W 2H7 Canada
Around this property
Information about the area within a 5-minute walk of this property.
Request Neighbourhood Information
Learn more about the neighbourhood and amenities around this home
Request NowPayment Calculator
- $
- %$
- %
- Principal and Interest 0
- Property Taxes 0
- Strata / Condo Fees 0

