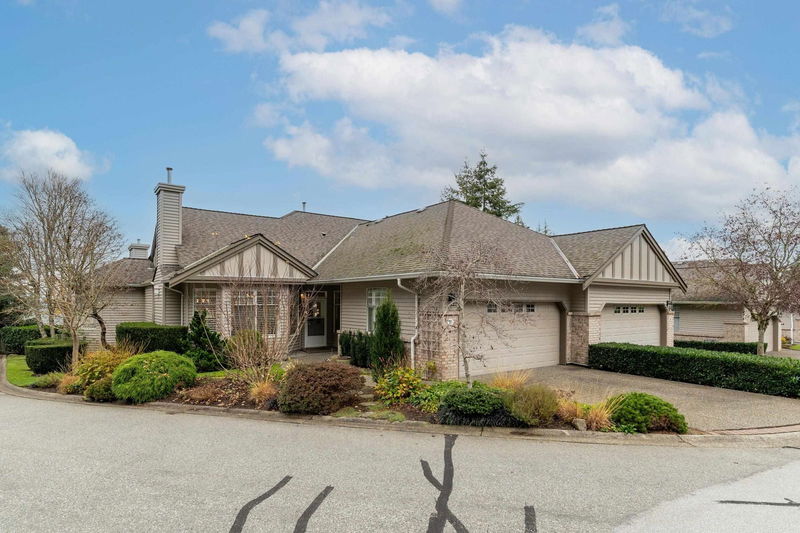Key Facts
- MLS® #: R2947282
- Property ID: SIRC2180769
- Property Type: Residential, Condo
- Living Space: 3,428 sq.ft.
- Year Built: 1992
- Bedrooms: 3
- Bathrooms: 3
- Parking Spaces: 4
- Listed By:
- Royal LePage - Wolstencroft
Property Description
Welcome to the highly sought after 55+ gated community of Bishop's Green. One of the Largest, if not THE Largest unit in the complex with just over 3400 sqft of living space & almost 300 sqft of storage space, this unit is exceptional! Enjoy the incredible views from your kitchen & dining room, beautiful Oak flooring. Floor plan is very practical w/ the Primary suite on main floor along w/ a 2nd bedroom, & another floor below w/ a crafts room, workshop & addtl bed/bathroom for guests! The location w/in the complex is one of the best, A corner unit on the quiet end w/ lots of visitor parking nearby. A clubhouse with pool, hot tub, exercise room, mailboxes & library to name a few. Close walk to shopping, restaurants & recreation, including the Semiahmoo Trail. Book your private tour today!
Rooms
- TypeLevelDimensionsFlooring
- Living roomBelow15' 6" x 19'Other
- Dining roomBelow10' 9.9" x 9' 2"Other
- DenBelow9' 9.6" x 15' 9.9"Other
- StorageBelow23' 9" x 8' 2"Other
- Walk-In ClosetBelow7' 9" x 5' 8"Other
- StorageBelow9' 2" x 4' 11"Other
- WorkshopBelow19' 9.9" x 14'Other
- BedroomBelow15' 5" x 13' 9.6"Other
- Walk-In ClosetBelow6' 6.9" x 3' 3.9"Other
- FoyerMain9' 6" x 4' 9"Other
- Living roomMain13' 9.9" x 13'Other
- Dining roomMain9' 9.6" x 14' 9.9"Other
- KitchenMain10' 6.9" x 14' 2"Other
- Eating AreaMain12' 6" x 10'Other
- Family roomMain13' 5" x 19' 9.9"Other
- Primary bedroomMain19' 9.6" x 13' 9.6"Other
- Walk-In ClosetMain5' 6.9" x 5'Other
- BedroomMain13' 2" x 14' 3"Other
Listing Agents
Request More Information
Request More Information
Location
2533 152 Street #91, Surrey, British Columbia, V4P 1N4 Canada
Around this property
Information about the area within a 5-minute walk of this property.
Request Neighbourhood Information
Learn more about the neighbourhood and amenities around this home
Request NowPayment Calculator
- $
- %$
- %
- Principal and Interest 0
- Property Taxes 0
- Strata / Condo Fees 0

