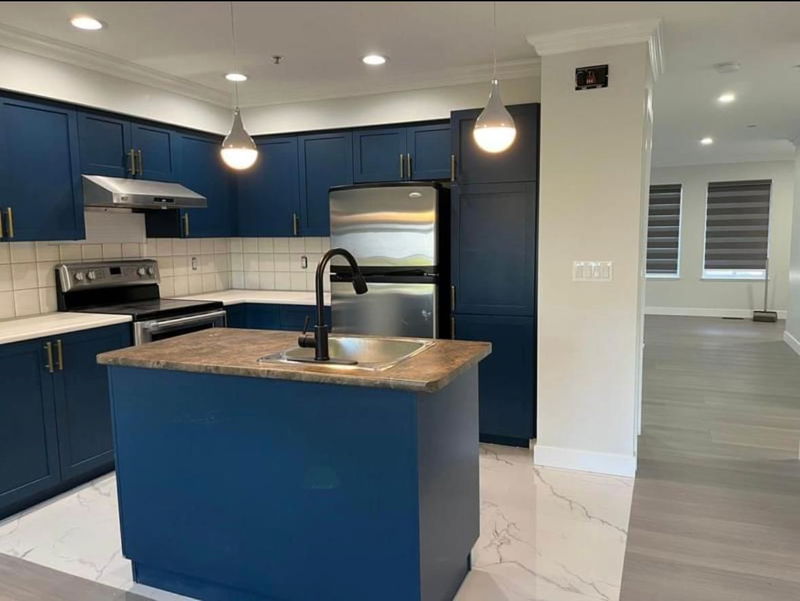Key Facts
- MLS® #: R2946441
- Property ID: SIRC2178795
- Property Type: Residential, Townhouse
- Living Space: 1,975 sq.ft.
- Year Built: 2007
- Bedrooms: 3
- Bathrooms: 2+1
- Parking Spaces: 2
- Listed By:
- Sutton Group-West Coast Realty (Langley)
Property Description
West Newton, updated north facing 3 level unit with VIEWS of the City & North Shore Mountains** LARGE 1975 sqft, 3 bedrooms + RECROOM & 3 bathrooms with an oversized tandem garage (432 sqft) BRIGHT and modern kitchen with a PANTRY, Formal Living/Dining + 4 BALCONIES which is RARE. This unit has a Family room & separate bedrooms & laundry. The basement has a MASSIVE Rec-room that has been updated and can be used as a bedroom or Office. The low strata fee covers gardening, management, INSURANCE, garbage, water, sewer, Rec Centre & exterior REPAIRS. Close to BUS, shopping, Scott Rd, schools & all other amenities. Call for more information or a viewing.
Rooms
- TypeLevelDimensionsFlooring
- Living roomMain15' 9.9" x 13'Other
- Dining roomMain15' 9.9" x 6' 9.9"Other
- KitchenMain10' 9" x 9' 3.9"Other
- Family roomMain10' 9.9" x 9' 3.9"Other
- Eating AreaMain8' 5" x 9'Other
- PantryMain3' 9.6" x 2' 6"Other
- Primary bedroomAbove12' 3.9" x 12' 9.6"Other
- Walk-In ClosetAbove7' x 4' 5"Other
- BedroomAbove10' 8" x 9' 3.9"Other
- BedroomAbove9' 5" x 9' 6"Other
- Laundry roomAbove6' 8" x 3'Other
- Recreation RoomBelow19' 3" x 12' 9"Other
- FoyerBelow11' 2" x 4' 6.9"Other
- UtilityBelow7' 5" x 5'Other
Listing Agents
Request More Information
Request More Information
Location
12040 68 Avenue #10, Surrey, British Columbia, V3W 1P5 Canada
Around this property
Information about the area within a 5-minute walk of this property.
Request Neighbourhood Information
Learn more about the neighbourhood and amenities around this home
Request NowPayment Calculator
- $
- %$
- %
- Principal and Interest 0
- Property Taxes 0
- Strata / Condo Fees 0

