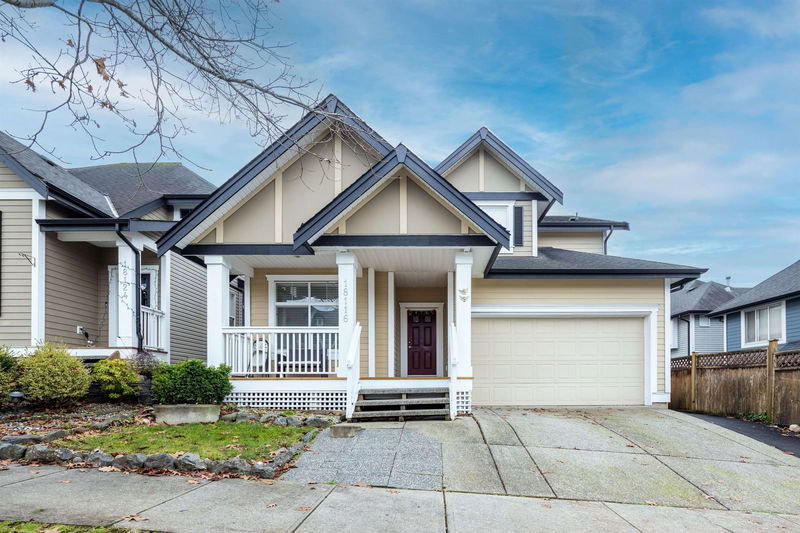Key Facts
- MLS® #: R2945270
- Property ID: SIRC2178782
- Property Type: Residential, Single Family Detached
- Living Space: 3,362 sq.ft.
- Lot Size: 0.09 ac
- Year Built: 2007
- Bedrooms: 7
- Bathrooms: 3+1
- Parking Spaces: 4
- Listed By:
- Homelife Benchmark Realty Corp.
Property Description
This exceptional 7-bedroom, 4-bathroom home is situated in one of Cloverdale's most desirable neighborhoods. With an open floor plan and exquisite finishes throughout, it perfectly blends style and functionality. The bright and inviting living spaces feature beautiful hardwood flooring, air conditioning, and soaring vaulted ceilings that add a touch of elegance. The thoughtfully designed kitchen opens to a covered deck through French doors, making it ideal for year-round outdoor enjoyment. The property includes a fully self-contained 2-bedroom suite with its own private entrance and dedicated laundry facilities, offering an excellent mortgage helper or extended family accommodation. Close to future Surrey - Langley Skytrain, shopping and schools.
Rooms
- TypeLevelDimensionsFlooring
- BedroomAbove11' x 10'Other
- Walk-In ClosetAbove8' 2" x 5' 5"Other
- BedroomAbove14' 6" x 9' 11"Other
- BedroomBelow12' 5" x 10' 8"Other
- Hobby RoomBelow8' x 15' 11"Other
- Walk-In ClosetBelow6' 3" x 4' 9"Other
- BedroomBelow11' 2" x 9' 6.9"Other
- Living roomBelow13' 6.9" x 13' 3"Other
- BedroomBelow9' 6.9" x 10' 9"Other
- KitchenBelow8' 3" x 7' 8"Other
- FoyerMain3' 9.6" x 5'Other
- Living roomMain10' 6" x 11' 3"Other
- Dining roomMain11' 2" x 18' 3"Other
- KitchenMain14' 3.9" x 9' 9.6"Other
- NookMain14' 3" x 11'Other
- Family roomMain13' 6" x 15' 8"Other
- Laundry roomMain9' x 5' 6"Other
- Primary bedroomAbove13' 2" x 15' 9"Other
- BedroomAbove11' 8" x 9' 9.9"Other
Listing Agents
Request More Information
Request More Information
Location
18116 70a Avenue, Surrey, British Columbia, V3S 7C5 Canada
Around this property
Information about the area within a 5-minute walk of this property.
Request Neighbourhood Information
Learn more about the neighbourhood and amenities around this home
Request NowPayment Calculator
- $
- %$
- %
- Principal and Interest 0
- Property Taxes 0
- Strata / Condo Fees 0

