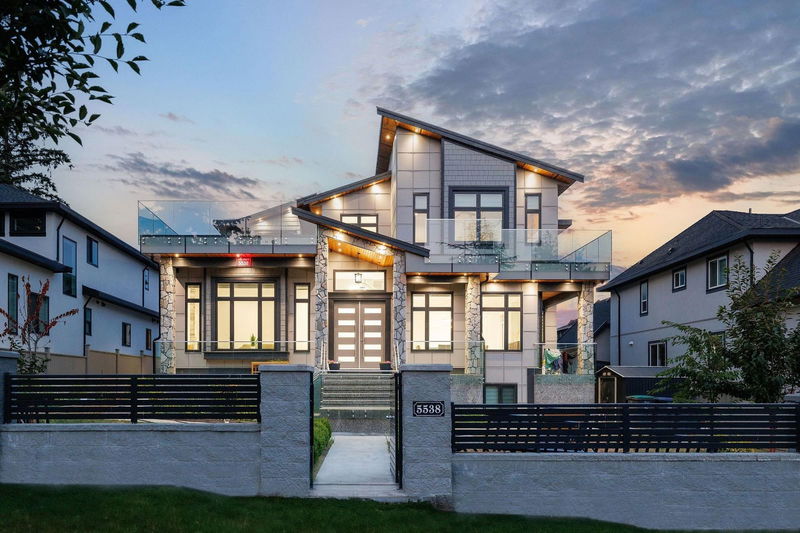Key Facts
- MLS® #: R2946318
- Property ID: SIRC2178781
- Property Type: Residential, Single Family Detached
- Living Space: 7,100 sq.ft.
- Lot Size: 0.23 ac
- Year Built: 2020
- Bedrooms: 4+6
- Bathrooms: 9+1
- Parking Spaces: 10
- Listed By:
- Royal LePage Fairstone Realty.
Property Description
Welcome to this custom-built masterpiece in the prestigious Hunter Park neighborhood. Set on a 9,980 sq ft lot with an expansive 7,060 sq ft of living space, this home is perfect for large families or those seeking luxury and flexibility. With 12 bedrooms and 10 bathrooms, there's no shortage of space or privacy. The main floor features a modern kitchen, a separate Spice Kitchen, and an open-concept layout connecting the family and living rooms—ideal for gatherings. The primary bedroom on the main offers a spa-like ensuite with a steamer. This home also includes 3+2+1 suites, generating over $6,000/month in rental income. A rare find combining elegance, functionality, and investment potential!
Rooms
- TypeLevelDimensionsFlooring
- BedroomAbove14' 6" x 17' 3.9"Other
- Bar RoomAbove13' 2" x 14'Other
- BedroomAbove13' 2" x 13' 3.9"Other
- BedroomAbove13' x 15' 9.9"Other
- Laundry roomAbove5' 6" x 11'Other
- PatioAbove9' x 15' 6"Other
- UtilityAbove3' 2" x 3' 2"Other
- PatioBasement10' x 11'Other
- Living roomBasement14' 8" x 15'Other
- KitchenBasement6' x 14' 8"Other
- Living roomMain14' 6" x 16'Other
- BedroomBasement11' 2" x 11' 6"Other
- BedroomBasement12' 6" x 14'Other
- BedroomBasement8' 3.9" x 13'Other
- BedroomBasement11' x 13' 6"Other
- BedroomBasement9' 6" x 12'Other
- BedroomBasement10' x 15' 8"Other
- FoyerMain8' 3.9" x 19' 2"Other
- Home officeMain9' 3.9" x 13' 3.9"Other
- Wok KitchenMain9' 8" x 9' 8"Other
- NookMain11' 2" x 17' 2"Other
- Mud RoomMain5' 6" x 9' 3.9"Other
- Family roomMain17' 2" x 21'Other
- PatioMain10' x 11'Other
- Primary bedroomAbove15' 2" x 18' 8"Other
Listing Agents
Request More Information
Request More Information
Location
5538 184 Street, Surrey, British Columbia, V3S 1E1 Canada
Around this property
Information about the area within a 5-minute walk of this property.
Request Neighbourhood Information
Learn more about the neighbourhood and amenities around this home
Request NowPayment Calculator
- $
- %$
- %
- Principal and Interest 0
- Property Taxes 0
- Strata / Condo Fees 0

