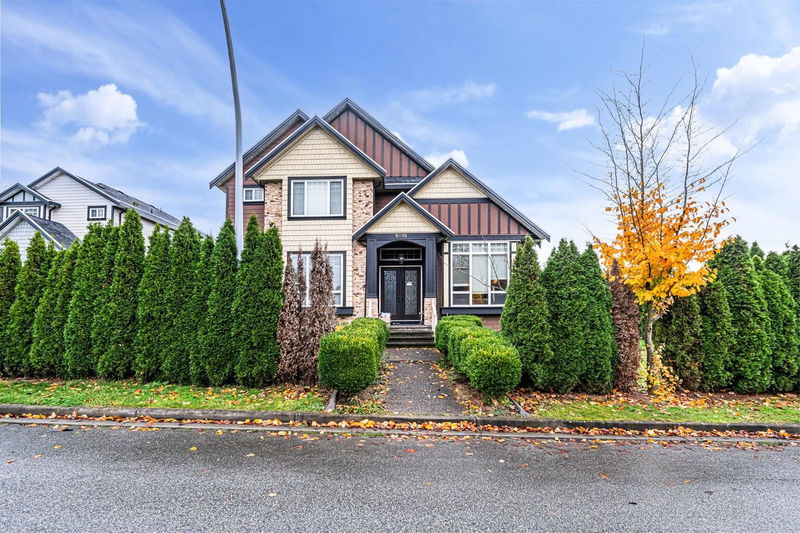Key Facts
- MLS® #: R2946809
- Property ID: SIRC2178577
- Property Type: Residential, Single Family Detached
- Living Space: 4,241 sq.ft.
- Lot Size: 0.14 ac
- Year Built: 2013
- Bedrooms: 4+3
- Bathrooms: 6
- Parking Spaces: 4
- Listed By:
- Sutton Group - 1st West Realty
Property Description
A rare opportunity for a multi-generational home, ready for its next family! Featuring a well-maintained and well-designed functional layout for comfortable living, this ideal home offers TWO kitchens and ample bathrooms to accommodate the needs of a large family. Additionally, it includes mortgage helpers, each with its own separate entrance. Truly a mini mansion. Walking distance to schools (Coyote Creek Elementary, Fleetwood Park Secondary, SmileNLearn Childcare), parks and transit. Minutes away from several golf & country clubs. Life can't be more leisurely than in this family-friendly neighborhood. Great investment as a dream home or rental property. This is a MUST see and book your showing NOW!
Rooms
- TypeLevelDimensionsFlooring
- Walk-In ClosetAbove5' 6" x 7' 6.9"Other
- BedroomAbove13' 6" x 15' 3"Other
- Walk-In ClosetAbove4' 9.6" x 5' 5"Other
- BedroomAbove10' 11" x 14' 3"Other
- BedroomAbove11' 8" x 13' 3"Other
- Laundry roomAbove5' 5" x 7' 2"Other
- Living roomBasement6' 11" x 15' 3"Other
- Dining roomBasement12' 3" x 10' 9.6"Other
- KitchenBasement11' x 12' 6.9"Other
- Laundry roomBasement5' x 7' 9.6"Other
- FoyerMain7' 9" x 14' 8"Other
- BedroomBasement11' 9.9" x 12' 9.6"Other
- BedroomBasement12' x 12' 2"Other
- Living roomBasement7' 9" x 12' 2"Other
- Dining roomBasement6' 2" x 8' 5"Other
- KitchenBasement4' 5" x 14' 6"Other
- BedroomBasement14' 6.9" x 10' 9.6"Other
- StorageBasement14' 11" x 14' 5"Other
- Living roomMain12' 6.9" x 16' 9"Other
- Dining roomMain12' 6.9" x 13' 11"Other
- DenMain12' 3" x 13' 9"Other
- KitchenMain13' x 14' 9.6"Other
- Wok KitchenMain5' 9.9" x 8' 11"Other
- Eating AreaMain8' 3" x 15' 6"Other
- Family roomMain15' 2" x 15' 5"Other
- Primary bedroomAbove14' 8" x 17' 2"Other
Listing Agents
Request More Information
Request More Information
Location
8018 155a Street, Surrey, British Columbia, V3S 2J2 Canada
Around this property
Information about the area within a 5-minute walk of this property.
Request Neighbourhood Information
Learn more about the neighbourhood and amenities around this home
Request NowPayment Calculator
- $
- %$
- %
- Principal and Interest 0
- Property Taxes 0
- Strata / Condo Fees 0

