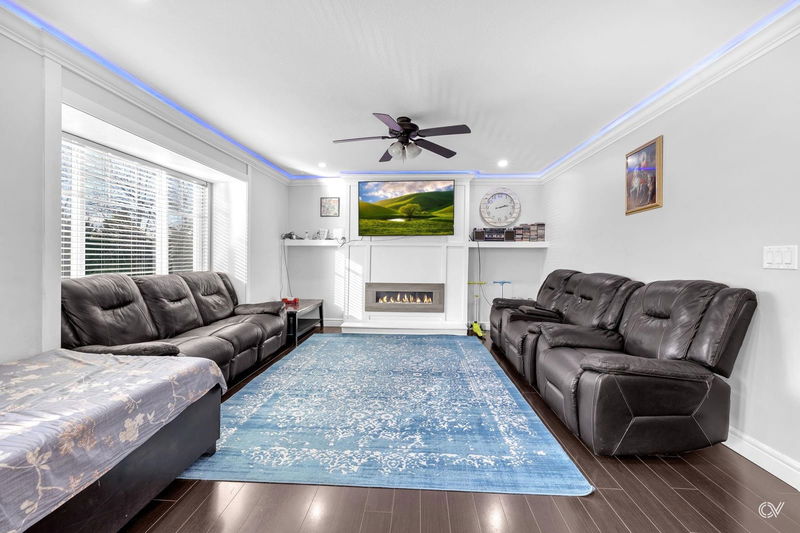Key Facts
- MLS® #: R2945580
- Property ID: SIRC2175912
- Property Type: Residential, Single Family Detached
- Living Space: 2,570 sq.ft.
- Lot Size: 0.16 ac
- Year Built: 1985
- Bedrooms: 3+5
- Bathrooms: 6
- Parking Spaces: 8
- Listed By:
- eXp Realty of Canada, Inc.
Property Description
This stunning, FULLY RENOVATED home, updated in 2023, offers an impressive 8 bedrooms and 6 bathrooms, including a luxurious master suite. Designed for modern living, the home features a spacious family room, a chef-inspired kitchen, and plenty of parking—making it an ideal choice for families of all sizes. The property also includes multiple mortgage-helper suites (2+1+1 + Bachelor), adding exceptional value and versatility. Set on a generous 7,107 sqft lot, this home is ideally located just steps away from Scott Road, with easy access to shops, schools, and public transit. Enjoy the convenience of Kennedy Trail Park directly across the street, as well as a nearby elementary school. Don’t miss out on this incredible opportunity—schedule your showing today!
Rooms
- TypeLevelDimensionsFlooring
- KitchenBasement10' x 10'Other
- Living roomBasement15' 11" x 13' 6"Other
- BedroomBasement14' 6.9" x 9' 3.9"Other
- KitchenBasement5' x 14' 9"Other
- Living roomBasement8' 11" x 14' 9"Other
- BedroomBasement11' x 7' 9.9"Other
- KitchenBasement4' 8" x 13' 3"Other
- Living roomBasement21' 6" x 8' 5"Other
- BedroomBasement11' 9.9" x 11' 8"Other
- Living roomAbove24' 11" x 13' 6"Other
- KitchenAbove20' 6" x 11'Other
- Laundry roomAbove6' 6" x 5' 2"Other
- Primary bedroomAbove13' 5" x 10' 5"Other
- BedroomAbove13' 5" x 8' 11"Other
- BedroomAbove8' 11" x 9' 8"Other
- FoyerMain10' x 6'Other
- BedroomBasement10' 9.9" x 10' 8"Other
- BedroomBasement13' 5" x 10' 6.9"Other
Listing Agents
Request More Information
Request More Information
Location
8234 122a Street, Surrey, British Columbia, V3W 9B5 Canada
Around this property
Information about the area within a 5-minute walk of this property.
Request Neighbourhood Information
Learn more about the neighbourhood and amenities around this home
Request NowPayment Calculator
- $
- %$
- %
- Principal and Interest 0
- Property Taxes 0
- Strata / Condo Fees 0

