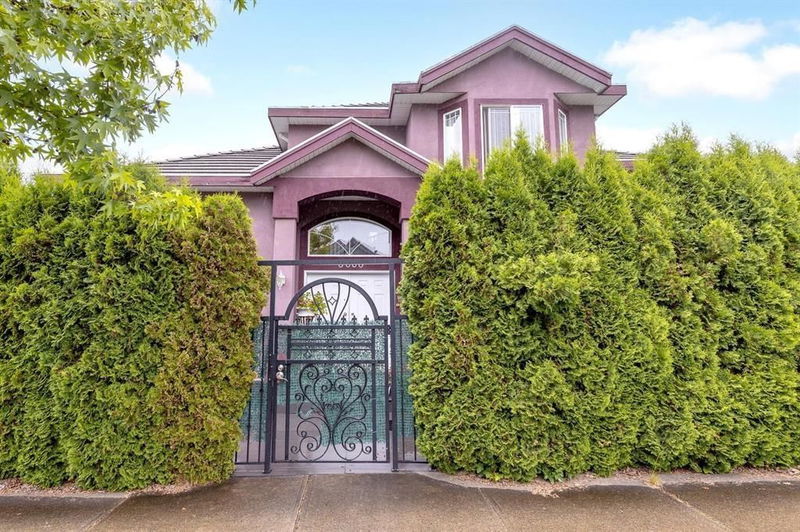Key Facts
- MLS® #: R2946200
- Property ID: SIRC2175805
- Property Type: Residential, Single Family Detached
- Living Space: 3,800 sq.ft.
- Lot Size: 0.12 ac
- Year Built: 2001
- Bedrooms: 5+2
- Bathrooms: 6
- Listed By:
- Real Broker
Property Description
Discover Bear Creek, Surrey's most distinguished neighborhood, where luxury and practicality come together in this masterpiece. This exceptional home features a wealth of amenities designed to exceed your expectations. As you step into this magnificent residence, you'll be welcomed by a grand entrance with soaring ceilings, setting a luxurious tone for the rest of the home. The main floor boasts a spacious, open layout that effortlessly integrates the living room, dining area, and chef's kitchen, making it an ideal setting for entertaining and memorable events. With seven generously sized bedrooms, six stylish bathrooms, and two rental suites, this home provides ample space for family and guests alike. Contact us today to schedule your exclusive tour! RENOVATION CREDIT AVAILABLE!
Rooms
- TypeLevelDimensionsFlooring
- Living roomBasement14' 5" x 12' 9.6"Other
- Dining roomBasement9' 5" x 8'Other
- KitchenBasement9' 5" x 6' 11"Other
- BedroomBasement14' 5" x 12' 9.6"Other
- Living roomBasement12' 9" x 6' 11"Other
- Dining roomBasement12' 9" x 7' 5"Other
- KitchenBasement12' 9" x 6' 3.9"Other
- BedroomBasement12' 9" x 9' 2"Other
- Living roomMain18' 9.9" x 12' 6"Other
- Family roomMain15' 5" x 11' 2"Other
- KitchenMain11' 8" x 11' 9"Other
- Dining roomMain13' 3" x 15' 9"Other
- BedroomMain9' 6.9" x 9' 9"Other
- Primary bedroomAbove12' 3.9" x 15' 9.6"Other
- BedroomAbove15' 3.9" x 11'Other
- BedroomAbove10' x 11' 5"Other
- BedroomAbove15' 6.9" x 12' 3.9"Other
Listing Agents
Request More Information
Request More Information
Location
8060 136a Street, Surrey, British Columbia, V3W 1M6 Canada
Around this property
Information about the area within a 5-minute walk of this property.
Request Neighbourhood Information
Learn more about the neighbourhood and amenities around this home
Request NowPayment Calculator
- $
- %$
- %
- Principal and Interest 0
- Property Taxes 0
- Strata / Condo Fees 0

