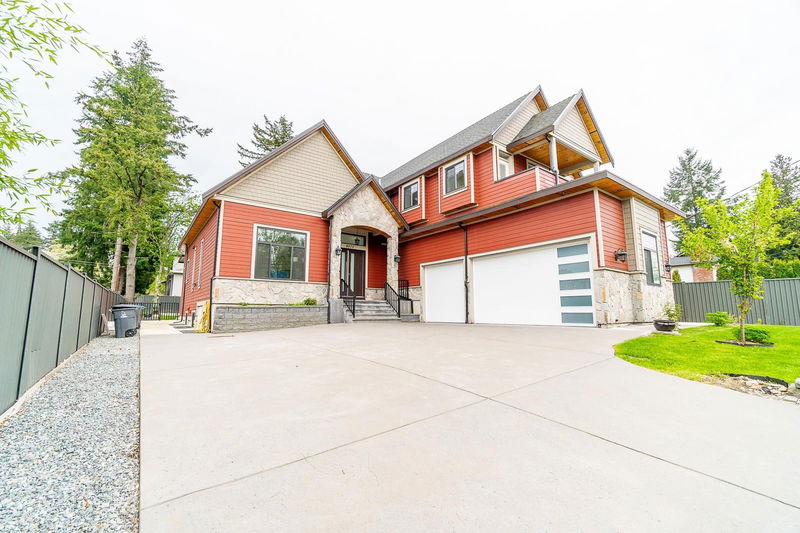Key Facts
- MLS® #: R2945678
- Property ID: SIRC2174056
- Property Type: Residential, Single Family Detached
- Living Space: 6,042 sq.ft.
- Lot Size: 0.20 ac
- Year Built: 2019
- Bedrooms: 11
- Bathrooms: 8+2
- Parking Spaces: 8
- Listed By:
- Royal LePage Global Force Realty
Property Description
This almost-new custom-built MEGA home on an 8,712 sqft lot offers over 6,000+ sqft of living space plus a 660 sqft triple garage. Featuring 11 bedrooms and 10 bathrooms, the main floor boasts high ceilings, a stunning kitchen with a wok kitchen, a family room, 2 bedrooms, 2 full bathrooms, and laundry. Upstairs includes 4 bedrooms with ensuites and a second laundry. The basement features a media room with a bar and full bath, 2+2 bedroom suites (mortgage helper) with laundry. A potential of 3rd mortgage helper as well. More than 8 parking space. Centrally located with easy highway access, premium finishes, and nearby amenities, this home is a must-see! Open House Saturday, 21st Dec from 2pm-4pm.
Rooms
- TypeLevelDimensionsFlooring
- FoyerMain8' 9.6" x 12' 8"Other
- Primary bedroomAbove16' 2" x 17' 6"Other
- BedroomAbove16' 9.6" x 17' 6"Other
- BedroomAbove12' 2" x 13' 6"Other
- BedroomAbove12' 8" x 14' 9.6"Other
- Laundry roomAbove6' 3.9" x 7' 6"Other
- OtherAbove6' 9.6" x 20' 2"Other
- Living roomBelow10' 9.6" x 18' 6"Other
- KitchenBelow7' 3" x 14' 2"Other
- BedroomBelow12' 2" x 12' 6.9"Other
- Living roomMain14' 2" x 16' 9.6"Other
- BedroomBelow11' 2" x 12' 9.6"Other
- Laundry roomBelow4' 6" x 4' 6"Other
- Living roomBelow10' 2" x 11' 9.6"Other
- BedroomBelow10' 9.6" x 11' 9.6"Other
- BedroomBelow10' 9.9" x 12' 9.6"Other
- KitchenBasement7' 9.6" x 10' 9"Other
- Media / EntertainmentBelow17' 9.6" x 17' 3.9"Other
- BedroomMain10' 9.9" x 19'Other
- OtherMain10' 9.9" x 17'Other
- Dining roomMain8' 5" x 16' 2"Other
- Family roomMain13' 3.9" x 19' 2"Other
- KitchenMain13' x 19' 6"Other
- Wok KitchenMain7' 2" x 13' 9"Other
- PantryMain7' x 3' 6"Other
- BedroomMain12' 3" x 12' 3.9"Other
- BedroomMain11' 8" x 13' 9.9"Other
- Laundry roomMain8' 2" x 8' 2"Other
Listing Agents
Request More Information
Request More Information
Location
9972 120 Street, Surrey, British Columbia, V3V 4E2 Canada
Around this property
Information about the area within a 5-minute walk of this property.
Request Neighbourhood Information
Learn more about the neighbourhood and amenities around this home
Request NowPayment Calculator
- $
- %$
- %
- Principal and Interest 0
- Property Taxes 0
- Strata / Condo Fees 0

