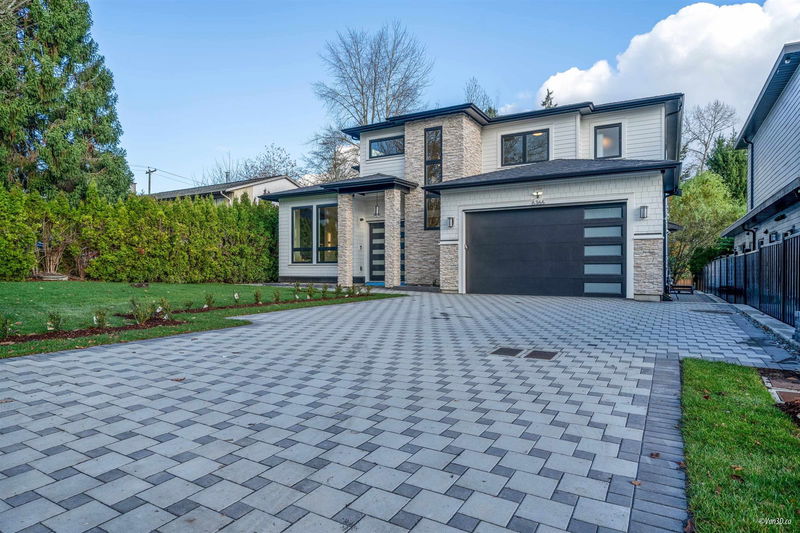Key Facts
- MLS® #: R2945824
- Property ID: SIRC2174017
- Property Type: Residential, Single Family Detached
- Living Space: 4,154 sq.ft.
- Lot Size: 0.17 ac
- Year Built: 2025
- Bedrooms: 6
- Bathrooms: 6+1
- Parking Spaces: 6
- Listed By:
- Real Broker B.C. Ltd.
Property Description
Welcome to this brand-new under construction 2-storey home on one of Clayton's most peaceful streets, set on a 7,388 sqft. lot with nearly 3,700 sqft of living space. This luxurious home features 7 bedrooms and 7 bathrooms, including 4 bedrooms on the upper floor, each with its own ensuite. Fully Radiant floor. Main kitchen and adjacent Spice kitchen are equipped with premium KitchenAid appliances. Additional highlights include a 2-bedroom mortgage helper suite, A/C, a powder room, and mudroom. Beautifully designed patio offers built-in speakers for seamless indoor-outdoor living. Conveniently located near Willowbrook Mall, Costco, Superstore and the upcoming clayton Skytrain, this home is perfect for families and a must-see to be truly appreciated!
Rooms
- TypeLevelDimensionsFlooring
- Walk-In ClosetAbove11' 8" x 7' 2"Other
- Laundry roomAbove12' 9.6" x 6' 8"Other
- BedroomAbove16' 2" x 11' 6.9"Other
- BedroomAbove11' 6" x 11' 11"Other
- Walk-In ClosetAbove7' 11" x 4' 5"Other
- BedroomAbove12' 5" x 11' 6"Other
- BedroomMain11' 11" x 9' 9.9"Other
- Living roomMain10' 5" x 11' 2"Other
- KitchenMain5' 6.9" x 14' 9"Other
- BedroomMain9' 11" x 11' 6.9"Other
- FoyerMain14' 9" x 25' 6"Other
- KitchenMain17' 9.9" x 13' 9.6"Other
- Living roomMain11' 9.9" x 12' 6.9"Other
- Dining roomMain11' 9.9" x 9'Other
- Family roomMain12' 3.9" x 18' 3.9"Other
- Wok KitchenMain12' x 5' 5"Other
- Flex RoomMain10' 6.9" x 18'Other
- Mud RoomMain7' 2" x 4' 9"Other
- Primary bedroomAbove18' 5" x 14' 11"Other
Listing Agents
Request More Information
Request More Information
Location
6366 193b Street, Surrey, British Columbia, V3S 7L6 Canada
Around this property
Information about the area within a 5-minute walk of this property.
Request Neighbourhood Information
Learn more about the neighbourhood and amenities around this home
Request NowPayment Calculator
- $
- %$
- %
- Principal and Interest 0
- Property Taxes 0
- Strata / Condo Fees 0

