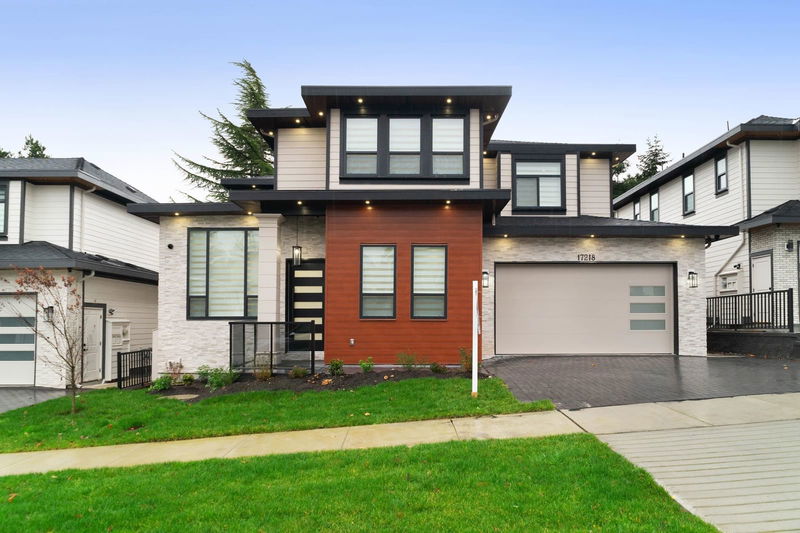Key Facts
- MLS® #: R2944966
- Property ID: SIRC2172113
- Property Type: Residential, Single Family Detached
- Living Space: 4,739 sq.ft.
- Lot Size: 0.11 ac
- Year Built: 2025
- Bedrooms: 5+3
- Bathrooms: 7+1
- Listed By:
- Royal LePage Global Force Realty
Property Description
Stunning custom built home in the heart of Cloverdale mortgage helper on a flat and level 5,000 sqft lot. Enjoy the open concept layout on all 3 levels. The main floor consists of a stunning family room, chef's dream kitchen with Kitchen Aid Appliances , spice kitchen, dining room, living room and bed room with full washroom. The bsmt floor offers a stunning media room, wet bar & 2 mortgage (2+1) helper w/separate entrance. The upper floor consists 4 bedrooms with 4 washrooms and a large laundry. Luxury living throughout with CONTROL 4 SMART HOME SYSTEM Effortlessly control lighting and audio via built-in speakers, radiant heating, A/C as a few notable features. Close to all levels of schools, shopping, recreation & public transit.
Rooms
- TypeLevelDimensionsFlooring
- BedroomAbove11' 3" x 12'Other
- Laundry roomAbove3' 2" x 5'Other
- Walk-In ClosetAbove6' 3.9" x 10'Other
- Living roomBasement8' 6" x 13' 3"Other
- KitchenBasement7' 6" x 13' 3"Other
- BedroomBasement9' 9.9" x 12' 2"Other
- BedroomBasement9' 9.9" x 12' 3.9"Other
- Living roomBasement8' x 13' 6.9"Other
- KitchenBasement7' 6" x 13' 6.9"Other
- BedroomBasement10' x 9' 9.9"Other
- Living roomMain12' 2" x 14' 3"Other
- Media / EntertainmentBasement18' 9" x 18' 9.9"Other
- Dining roomMain7' 6" x 15' 9.9"Other
- Family roomMain16' 6.9" x 18' 3"Other
- KitchenMain14' 8" x 16' 6"Other
- Wok KitchenMain7' 8" x 10' 9.9"Other
- BedroomMain10' 6" x 11'Other
- BedroomAbove12' x 14' 9.9"Other
- BedroomAbove11' 6.9" x 11' 9.9"Other
- BedroomAbove10' 6.9" x 11'Other
Listing Agents
Request More Information
Request More Information
Location
17218 59 Avenue, Surrey, British Columbia, V3S 3Z6 Canada
Around this property
Information about the area within a 5-minute walk of this property.
Request Neighbourhood Information
Learn more about the neighbourhood and amenities around this home
Request NowPayment Calculator
- $
- %$
- %
- Principal and Interest 0
- Property Taxes 0
- Strata / Condo Fees 0

