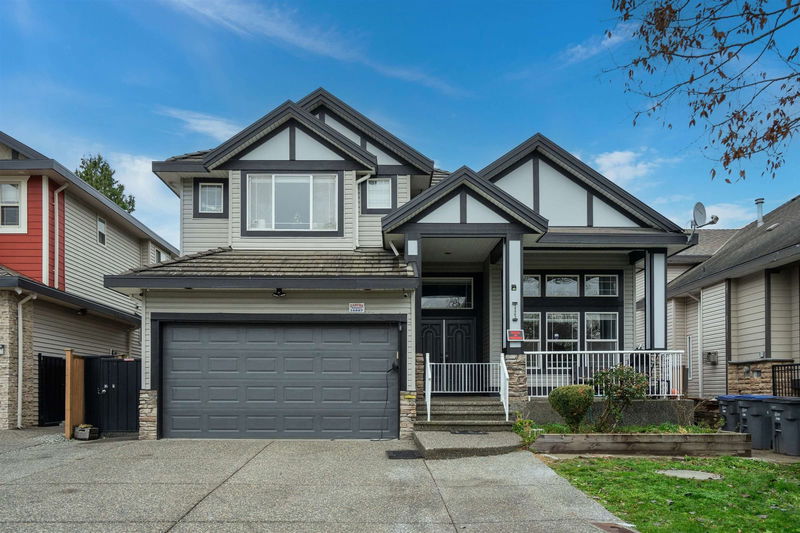Key Facts
- MLS® #: R2945587
- Property ID: SIRC2171958
- Property Type: Residential, Single Family Detached
- Living Space: 4,308 sq.ft.
- Lot Size: 0.14 ac
- Year Built: 2005
- Bedrooms: 5+3
- Bathrooms: 6
- Listed By:
- Keller Williams Ocean Realty
Property Description
Step into your dream home in the heart of East Newton! This stunning 3-story residence boasts an impressive 4,300 sq ft of living space on a generous 6,200 sq ft lot. With 8 bedrooms and 6 bathrooms, it’s designed for large families or those who love to entertain. The main floor features a convenient bedroom for guests or elders, while upstairs offers 4 spacious bedrooms, including 2 lavish master suites with private ensuites. The lower level includes two separate suites (2+1), providing excellent mortgage helper potential or additional space for extended family. Perfectly located near top-rated schools, serene parks, and everyday conveniences, this home offers the ultimate blend of luxury and practicality. Spacious, stylish, and move-in ready, it’s everything you’ve be looking for.
Rooms
- TypeLevelDimensionsFlooring
- BedroomAbove14' 9.9" x 13'Other
- Walk-In ClosetAbove5' 6" x 9' 6.9"Other
- Walk-In ClosetAbove7' x 4' 9.6"Other
- KitchenBasement10' 3" x 12' 6.9"Other
- Living roomBasement10' 3" x 12' 6.9"Other
- BedroomBasement11' 9.6" x 11' 9"Other
- BedroomBasement13' 3.9" x 11' 9"Other
- KitchenBasement9' x 11' 3"Other
- Living roomBasement13' 5" x 11' 3"Other
- BedroomBasement13' 3.9" x 11' 9"Other
- Living roomMain15' 8" x 13'Other
- KitchenMain14' 3.9" x 11' 9.9"Other
- NookMain16' 9" x 8' 3.9"Other
- Family roomMain13' 3.9" x 16' 9.6"Other
- Dining roomMain10' x 13' 9.9"Other
- BedroomMain11' 2" x 11' 8"Other
- Primary bedroomAbove14' 3.9" x 13' 8"Other
- BedroomAbove12' 6.9" x 12' 3.9"Other
- BedroomAbove12' 2" x 11' 9"Other
Listing Agents
Request More Information
Request More Information
Location
14867 67a Avenue, Surrey, British Columbia, V3S 0P3 Canada
Around this property
Information about the area within a 5-minute walk of this property.
Request Neighbourhood Information
Learn more about the neighbourhood and amenities around this home
Request NowPayment Calculator
- $
- %$
- %
- Principal and Interest 0
- Property Taxes 0
- Strata / Condo Fees 0

