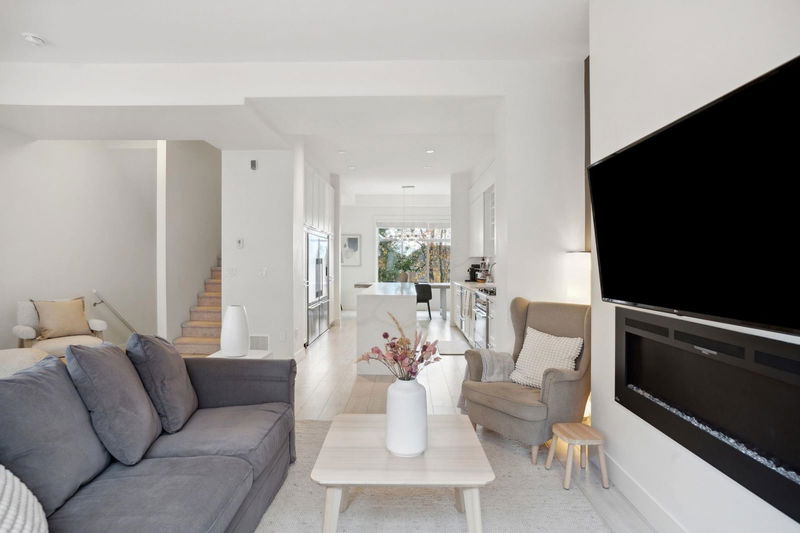Key Facts
- MLS® #: R2944510
- Property ID: SIRC2169542
- Property Type: Residential, Condo
- Living Space: 1,968 sq.ft.
- Year Built: 2019
- Bedrooms: 4
- Bathrooms: 3+1
- Parking Spaces: 2
- Listed By:
- Oakwyn Realty Ltd.
Property Description
CREST- modern elegance in this stunning 4 bedroom, 3 bath townhome, where 10 foot ceilings and impeccable craftsmanship create an air of sophistication. The open-concept living area features gleaming hardwood floors and oversized windows that flood the space with light. At the heart of the home, a chef's kitchen boasts Fisher & Paykal appliance package, quartz countertops, and a spacious island perfect for entertaining. Upstairs the primary suite offers a spa-inspired retreat with a walk in rainfall shower, soaking tub and custom closet. Entertainers dream - Rooftop patio boasting 700+ SF of space. Situated in a vibrant neighbourhood near top-rated schools, shops, and dining, this townhome combines luxury, convenience and community for an unparalleled lifestyle.
Rooms
- TypeLevelDimensionsFlooring
- FoyerBelow5' 9.9" x 7' 6.9"Other
- PatioAbove19' 3.9" x 48' 8"Other
- KitchenMain12' 9.6" x 14' 8"Other
- Eating AreaMain8' 9.9" x 12' 5"Other
- Living roomMain10' 8" x 14' 5"Other
- Dining roomMain8' 5" x 15' 2"Other
- Primary bedroomAbove12' 9" x 12' 3.9"Other
- BedroomAbove8' 11" x 9' 3.9"Other
- BedroomAbove9' 9" x 10' 2"Other
- Walk-In ClosetAbove6' 2" x 6' 5"Other
- BedroomBelow8' 11" x 12' 11"Other
Listing Agents
Request More Information
Request More Information
Location
16828 Boxwood Drive #17, Surrey, British Columbia, V4N 6T2 Canada
Around this property
Information about the area within a 5-minute walk of this property.
Request Neighbourhood Information
Learn more about the neighbourhood and amenities around this home
Request NowPayment Calculator
- $
- %$
- %
- Principal and Interest 0
- Property Taxes 0
- Strata / Condo Fees 0

