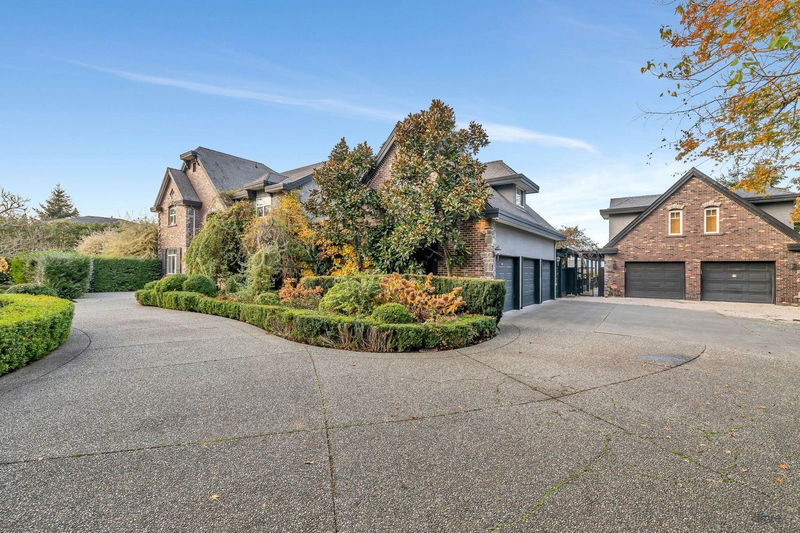Key Facts
- MLS® #: R2943875
- Property ID: SIRC2168133
- Property Type: Residential, Single Family Detached
- Living Space: 7,336 sq.ft.
- Lot Size: 1.11 ac
- Year Built: 1998
- Bedrooms: 7
- Bathrooms: 6+2
- Parking Spaces: 12
- Listed By:
- YPA Your Property Agent
Property Description
Discover the elegance of a gated English Country Manor on 1.11 acres in central Grandview, featuring stunning valley and mountain views. This custom home includes a triple garage, a bright two-story great room, and a chef’s kitchen with Viking appliances. The 33'x18' Trex deck leads to serene ponds, waterfalls, a saltwater pool, and a cozy gas firepit surrounded by lush landscaping. The primary suite features a gas fireplace and clawfoot tub, while the basement offers a theater/game room and gym. A separate 1,200-square-foot coach house is perfect for guests or in-laws, complete with a double bay garage and heated workshop. Experience luxurious living with future development potential!
Rooms
- TypeLevelDimensionsFlooring
- Primary bedroomAbove17' 3" x 13' 2"Other
- Walk-In ClosetAbove7' 9.9" x 5' 5"Other
- BedroomAbove13' 3.9" x 13' 9.6"Other
- Walk-In ClosetAbove5' 8" x 7' 2"Other
- BedroomAbove16' 11" x 13' 5"Other
- BedroomAbove11' 6.9" x 13' 8"Other
- BedroomAbove11' 2" x 11'Other
- Exercise RoomBelow24' 3.9" x 14' 3"Other
- Media / EntertainmentBelow32' 6" x 31' 6"Other
- UtilityBelow6' 6.9" x 12' 6"Other
- FoyerMain11' 9.9" x 12' 11"Other
- BedroomBelow15' 8" x 12' 11"Other
- BedroomBelow11' 6.9" x 13' 2"Other
- FoyerAbove10' 6" x 7' 3"Other
- Great RoomAbove44' 8" x 24' 6.9"Other
- Living roomMain15' 8" x 13' 2"Other
- Dining roomMain16' 3" x 13' 8"Other
- DenMain11' 6.9" x 13' 8"Other
- Family roomMain21' 2" x 17' 3"Other
- KitchenMain21' 2" x 15' 3"Other
- Wok KitchenMain17' x 9' 6.9"Other
- Eating AreaMain10' 3.9" x 15' 3"Other
- Laundry roomMain6' 9" x 10' 9.9"Other
Listing Agents
Request More Information
Request More Information
Location
16505 26 Avenue, Surrey, British Columbia, V3Z 9W9 Canada
Around this property
Information about the area within a 5-minute walk of this property.
Request Neighbourhood Information
Learn more about the neighbourhood and amenities around this home
Request NowPayment Calculator
- $
- %$
- %
- Principal and Interest 0
- Property Taxes 0
- Strata / Condo Fees 0

