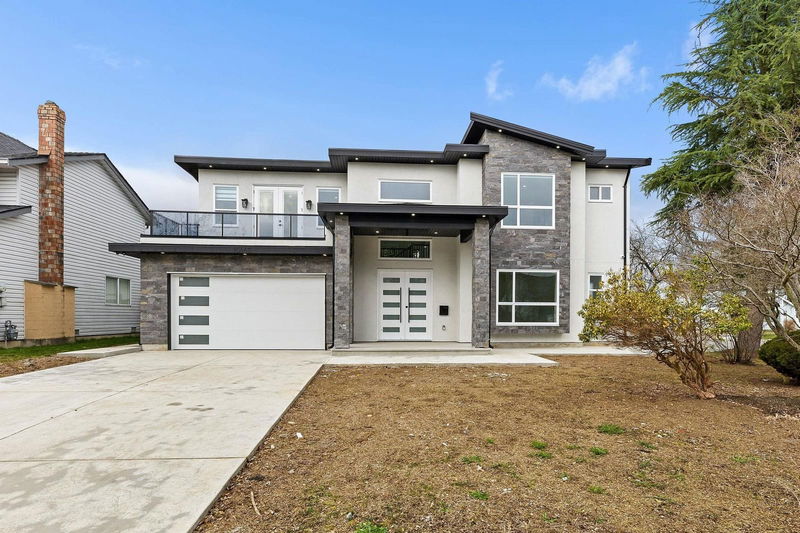Key Facts
- MLS® #: R2943350
- Property ID: SIRC2166994
- Property Type: Residential, Single Family Detached
- Living Space: 3,624 sq.ft.
- Lot Size: 0.16 ac
- Year Built: 2024
- Bedrooms: 8
- Bathrooms: 6+1
- Parking Spaces: 6
- Listed By:
- Century 21 Supreme Realty Inc.
Property Description
2024 Newly Built 7100 Sq Ft Corner Lot, Two level Home 8 Bedrooms + Den + 7 Bathrooms, has 2 Basements (2+2), Main Floor Features a Full Size bedroom with Full Attached Bathroom + a Den, Main Floor has 2 Basement Suites (2+2) for Mortgage Helper, Upper Floor has an Open Concept Kitchen along with Spice Kitchen, 4 Spacious Bedrooms 4 Bathrooms, An abundance of natural light helps to create an open and spacious feel. A stone throw way from Berkshire Park Elementary School and Kids First Montessori. Short walk to Johnston Heights Secondary School. Easy access to public transit, Guildford Mall, Port Mann bridge, Surrey Central, Skytrain & major routes. Great house appeal on a street full of flowering cherry trees in a nice family-oriented neighborhood!
Rooms
- TypeLevelDimensionsFlooring
- DenMain10' 3.9" x 13'Other
- Laundry roomMain10' 3.9" x 6' 9.6"Other
- Family roomAbove12' 9.9" x 15' 6"Other
- Dining roomAbove12' 9.9" x 15' 6"Other
- KitchenAbove16' x 9' 11"Other
- Wok KitchenAbove7' x 9' 3"Other
- Primary bedroomAbove13' 9.6" x 11' 9"Other
- Walk-In ClosetAbove5' 5" x 4' 9.6"Other
- BedroomAbove9' 11" x 9' 11"Other
- Living roomMain12' 6" x 16'Other
- BedroomAbove9' 9.9" x 11' 6"Other
- BedroomAbove11' 9.6" x 13'Other
- KitchenMain7' 6" x 9' 3"Other
- BedroomMain10' 6" x 10'Other
- Living roomMain7' 9.6" x 13' 6"Other
- KitchenMain14' 2" x 6' 6.9"Other
- BedroomMain14' 3.9" x 9' 11"Other
- BedroomMain14' 3.9" x 10'Other
- Laundry roomMain7' 6" x 13' 6"Other
- BedroomMain10' 3.9" x 11' 5"Other
Listing Agents
Request More Information
Request More Information
Location
15445 94 Avenue, Surrey, British Columbia, V3R 9C9 Canada
Around this property
Information about the area within a 5-minute walk of this property.
Request Neighbourhood Information
Learn more about the neighbourhood and amenities around this home
Request NowPayment Calculator
- $
- %$
- %
- Principal and Interest 0
- Property Taxes 0
- Strata / Condo Fees 0

