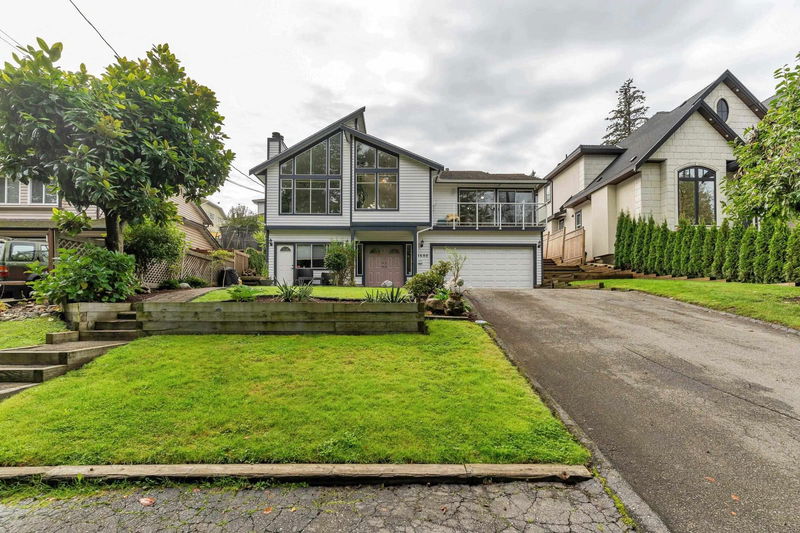Key Facts
- MLS® #: R2943360
- Property ID: SIRC2165621
- Property Type: Residential, Single Family Detached
- Living Space: 2,748 sq.ft.
- Lot Size: 0.16 ac
- Year Built: 1989
- Bedrooms: 5
- Bathrooms: 3
- Parking Spaces: 6
- Listed By:
- Homelife Benchmark Titus Realty
Property Description
Nice House in BOLIVAR HEIGHTS. A clean, tidy and well maintained BASEMENT ENTRY HOME with SEPARATE ENTRANCE for basement. It's a 2,748 SQ FT home ( 1,600 on the main floor ) with LIVING ROOM AND FAMILY ROOM ON THE MAIN FLOOR. Open concept plan has kitchen (Stainless Steel Appliances) and family room are together, and back door leading to rear yard /patio and deck and sliding glass doors out to front porch. Soaring ceiling in the main living room area. OVERSIZED PRIMARY BEDROOM with walk-in closet and full bathroom. Central air conditioning, B/I vac, 2 fireplaces. Almost no traffic on this dead end no through road. All school levels within 1.66 Km's. Near Invergarry Park and Robin Park Close to Hwy 1 and Hwy 17, Guildford Town Centre, shops and all amenities. 2 minute walk to bus.
Rooms
- TypeLevelDimensionsFlooring
- Living roomBelow11' x 12' 8"Other
- Dining roomBelow6' 2" x 12' 8"Other
- FoyerBelow3' 9.9" x 10' 9.6"Other
- BedroomBelow11' 2" x 11' 3.9"Other
- BedroomBelow7' 5" x 9' 9"Other
- DenBelow6' 11" x 9' 9"Other
- KitchenBelow8' 6.9" x 10'Other
- Eating AreaBelow8' 5" x 10'Other
- Flex RoomBelow5' 8" x 7' 9.9"Other
- StorageBelow5' x 5' 11"Other
- Living roomMain13' 2" x 18' 3.9"Other
- Mud RoomBelow3' 9.9" x 5' 5"Other
- UtilityBelow3' 9" x 11' 3.9"Other
- Family roomMain7' 2" x 14' 5"Other
- Dining roomMain10' 6.9" x 12' 6.9"Other
- KitchenMain9' 6" x 11' 9.6"Other
- Primary bedroomMain12' 9.6" x 14' 11"Other
- Walk-In ClosetMain5' 3" x 6' 3"Other
- BedroomMain9' x 11' 6.9"Other
- BedroomMain9' x 12' 6.9"Other
- PatioMain17' 6.9" x 15' 8"Other
Listing Agents
Request More Information
Request More Information
Location
14860 St Andrews Drive, Surrey, British Columbia, V3R 5V4 Canada
Around this property
Information about the area within a 5-minute walk of this property.
Request Neighbourhood Information
Learn more about the neighbourhood and amenities around this home
Request NowPayment Calculator
- $
- %$
- %
- Principal and Interest 0
- Property Taxes 0
- Strata / Condo Fees 0

