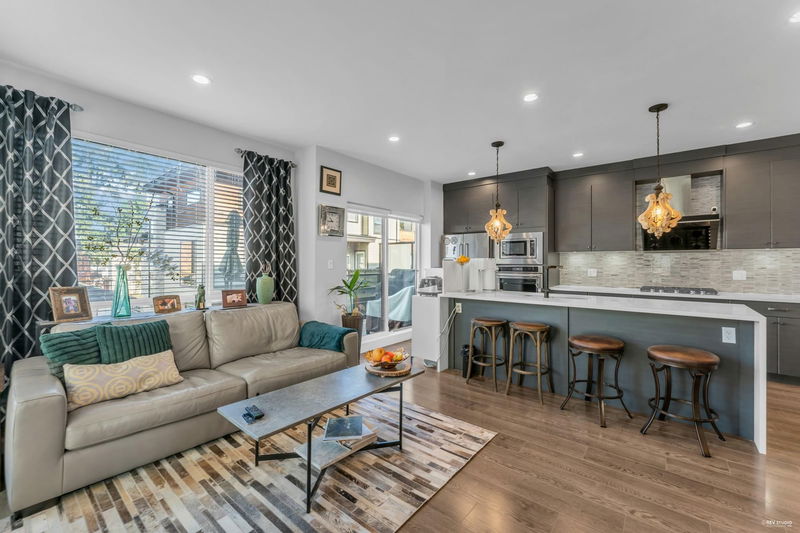Key Facts
- MLS® #: R2943481
- Property ID: SIRC2165585
- Property Type: Residential, Condo
- Living Space: 1,886 sq.ft.
- Year Built: 2016
- Bedrooms: 4
- Bathrooms: 3+1
- Parking Spaces: 2
- Listed By:
- RE/MAX City Realty
Property Description
Discover this rarely available CORNER UNIT 4-bedroom designer townhouse at Sakura in Morgan Heights. Enter through a stunning double-height foyer leading to a versatile lower-level bedroom with an ensuite, perfect for guests or in-laws. The main floor offers a spacious living and dining area, powder room, and an upgraded kitchen with premium Kitchenaid appliances, custom millwork, and new lighting, all enhanced by abundant natural light. Upstairs, find 3 roomy bedrooms, ample storage, and 2 modern bathrooms. The home is designed with comfort in mind, featuring A/C for year-round comfort. Sakura also features a clubhouse with fitness, yoga, and kids' play areas. Close to Morgan Crossing and top schools—ideal for families.
Rooms
- TypeLevelDimensionsFlooring
- BedroomBelow9' 8" x 10' 3"Other
- FoyerBelow9' 9.6" x 6' 11"Other
- Living roomMain12' 8" x 12' 6"Other
- KitchenMain13' 11" x 8' 6.9"Other
- Dining roomMain10' 2" x 12' 6.9"Other
- Family roomMain15' 9" x 12' 2"Other
- PatioMain6' 8" x 11'Other
- Primary bedroomAbove10' 9.9" x 13' 3"Other
- BedroomAbove9' 11" x 9' 11"Other
- BedroomAbove12' 3.9" x 8' 9.9"Other
- Walk-In ClosetAbove7' 11" x 4' 6.9"Other
Listing Agents
Request More Information
Request More Information
Location
15688 28 Avenue #12, Surrey, British Columbia, V3Z 0N1 Canada
Around this property
Information about the area within a 5-minute walk of this property.
Request Neighbourhood Information
Learn more about the neighbourhood and amenities around this home
Request NowPayment Calculator
- $
- %$
- %
- Principal and Interest 0
- Property Taxes 0
- Strata / Condo Fees 0

