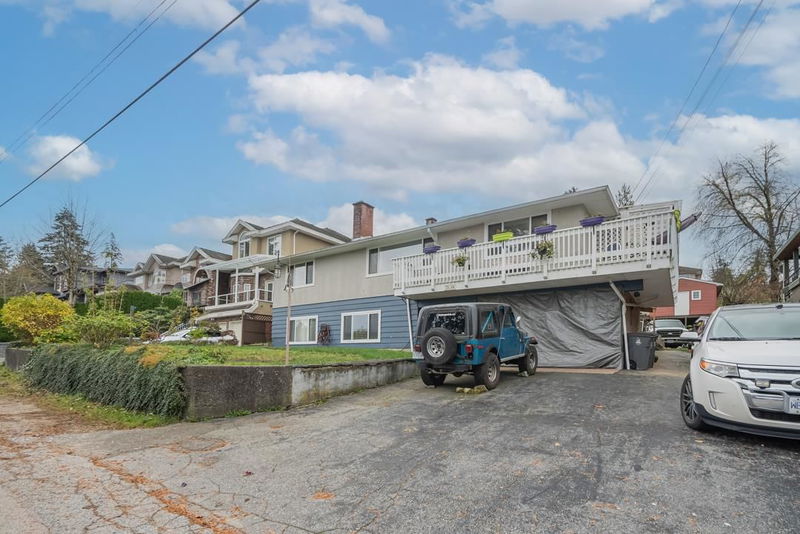Key Facts
- MLS® #: R2943491
- Property ID: SIRC2165555
- Property Type: Residential, Single Family Detached
- Living Space: 2,380 sq.ft.
- Lot Size: 0.22 ac
- Year Built: 1958
- Bedrooms: 2+1
- Bathrooms: 2
- Parking Spaces: 6
- Listed By:
- RE/MAX Treeland Realty
Property Description
VIEW, VIEW & MORE VIEW! First time on the market...This spacious basement home is situated on a 9420 sf lot and has had many updates throughout the years including bathrooms, laminate flooring, roof & gutters (approx. 10 years), vinyl windows, Kitchen Aid Double B.I. wall ovens, SS 3 door fridge with water hook up, maple cabinets, glass tile backsplash, & more! Plenty of parking, 2 large sheds (22' x 22' and 20' x 14'), large view deck on North and West side of the house, hot water heat, electric Fireplace, and potential for secondary suite in the basement (gas & plumbing hook ups already there). Many newer homes on the street - Check with the City of Surrey for building regulations.
Rooms
- TypeLevelDimensionsFlooring
- WorkshopBasement10' 3" x 26'Other
- Living roomMain12' 6.9" x 20' 6.9"Other
- Dining roomMain11' 8" x 10' 6"Other
- KitchenMain10' 6.9" x 15' 2"Other
- Primary bedroomMain12' 6.9" x 12' 2"Other
- BedroomMain9' 9.6" x 12' 5"Other
- Laundry roomMain7' 2" x 12' 3.9"Other
- BedroomBasement12' 9.6" x 15' 5"Other
- Family roomBasement17' 2" x 11' 2"Other
- KitchenBasement8' 9.9" x 11' 9.6"Other
Listing Agents
Request More Information
Request More Information
Location
12164 101a Avenue, Surrey, British Columbia, V3V 3A1 Canada
Around this property
Information about the area within a 5-minute walk of this property.
Request Neighbourhood Information
Learn more about the neighbourhood and amenities around this home
Request NowPayment Calculator
- $
- %$
- %
- Principal and Interest 0
- Property Taxes 0
- Strata / Condo Fees 0

