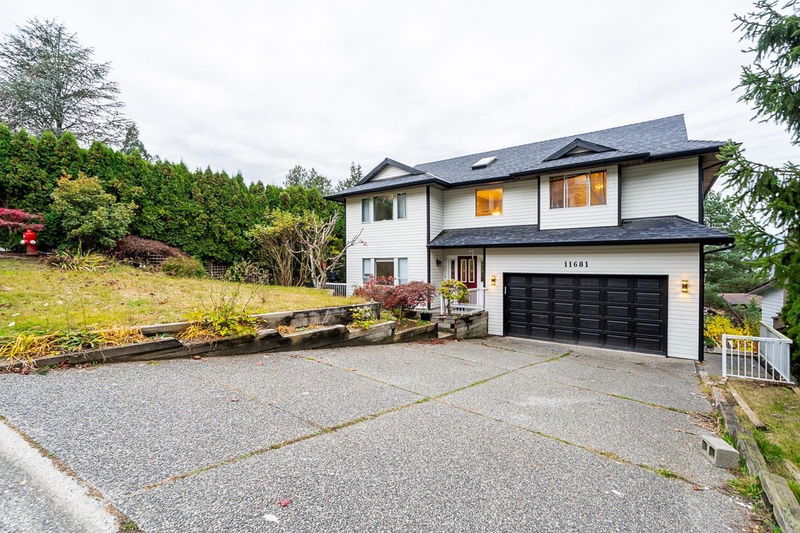Key Facts
- MLS® #: R2943247
- Property ID: SIRC2165451
- Property Type: Residential, Single Family Detached
- Living Space: 4,083 sq.ft.
- Lot Size: 0.16 ac
- Year Built: 1991
- Bedrooms: 5+1
- Bathrooms: 3+1
- Parking Spaces: 6
- Listed By:
- YPA Your Property Agent
Property Description
VIEW PROPERTY with 6 bed, 4 bath & basement suite! This home features a spacious carousel kitchen, eating area with fireplace, 2 french doors leading to the formal dining room & a large sun deck off of kitchen. The master bedroom has separate shower, soaker tub & 2 walk in closets.Other features include a large laundry room, skylights & built-in vacuum.The basement suite features 2 bedrooms, 1 bathroom, high ceilings & huge covered deck. There is plenty of storage space with a double car garage plus a crawl space. This home has spectacular views of city lights,skytrain bridge & North Shore mountains! Easy access to Alex Fraser Bridge, public transit, recreation, shopping, parks, river & all level schools.
Rooms
- TypeLevelDimensionsFlooring
- BedroomAbove10' x 12' 8"Other
- BedroomAbove13' 11" x 10' 6"Other
- Walk-In ClosetAbove5' 3" x 7' 2"Other
- Walk-In ClosetAbove4' 11" x 7' 2"Other
- Walk-In ClosetAbove3' 9" x 7' 3"Other
- Walk-In ClosetAbove3' 9" x 7' 3.9"Other
- Living roomBasement15' 11" x 16' 2"Other
- BedroomBasement11' x 19' 5"Other
- Flex RoomBasement16' 11" x 16' 3.9"Other
- KitchenBasement7' x 9'Other
- Living roomMain8' 9.9" x 11' 3.9"Other
- DenBasement13' 3.9" x 12' 5"Other
- Dining roomMain8' 9.9" x 13' 6"Other
- KitchenMain9' 6" x 11' 9"Other
- Flex RoomMain5' 2" x 7' 6"Other
- DenMain11' 9.9" x 14' 9.6"Other
- BedroomMain13' x 16' 3"Other
- Home officeMain14' 3.9" x 14'Other
- Primary bedroomAbove14' 3" x 15'Other
- BedroomAbove11' x 14' 9.6"Other
Listing Agents
Request More Information
Request More Information
Location
11681 99a Avenue, Surrey, British Columbia, V3V 7K5 Canada
Around this property
Information about the area within a 5-minute walk of this property.
Request Neighbourhood Information
Learn more about the neighbourhood and amenities around this home
Request NowPayment Calculator
- $
- %$
- %
- Principal and Interest 0
- Property Taxes 0
- Strata / Condo Fees 0

