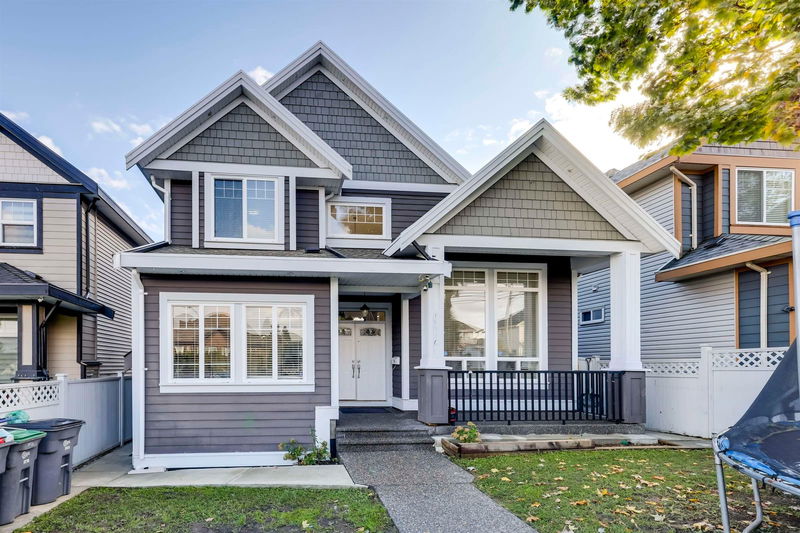Key Facts
- MLS® #: R2943733
- Property ID: SIRC2165366
- Property Type: Residential, Single Family Detached
- Living Space: 3,855 sq.ft.
- Lot Size: 0.10 ac
- Year Built: 2010
- Bedrooms: 4+4
- Bathrooms: 6
- Parking Spaces: 6
- Listed By:
- RE/MAX All Points Realty
Property Description
Welcome to East Newton! Beautiful Home 2 Storey with basement has a fenced yard and private laneway access. Main level featuring huge kitchen, granite countertops, add-on spice room and pantry. Spacious family room with bonus living room connecting to the dining area including office and recreation area. Upstairs we have 4 bedrooms including Master with ensuite and deep soaker tub, extra storage and walk-in closet. Basement has 3 bedroom suite & 1 bedroom suite with separate entry. Double car garage plus 4 car driveway. Located close to schools, parks, and golf course with easy access via 152 towards Highway or Border. Make this your future home in a growing neighbourhood! Call to book your private showing today...Open House Sat/Sun 2-4pm
Rooms
- TypeLevelDimensionsFlooring
- Family roomMain15' 5" x 16' 2"Other
- KitchenMain12' 5" x 15'Other
- Wok KitchenMain5' x 11' 5"Other
- Living roomMain9' 9" x 12' 9"Other
- Home officeMain10' 9" x 12' 3"Other
- FoyerMain6' 6" x 7'Other
- Mud RoomMain4' x 4' 3"Other
- BedroomBasement9' 9" x 14' 3"Other
- BedroomBasement10' x 10' 5"Other
- BedroomBasement9' 9" x 10'Other
- Primary bedroomAbove13' 3.9" x 16' 2"Other
- Living roomBasement12' 3" x 19'Other
- BedroomBasement10' x 12'Other
- Living roomBasement11' 2" x 19' 5"Other
- FoyerBasement3' 3" x 6' 6.9"Other
- BedroomAbove11' 9" x 14' 8"Other
- BedroomAbove11' x 14' 3"Other
- BedroomAbove4' 6.9" x 13' 3.9"Other
- Walk-In ClosetAbove7' 6" x 11' 8"Other
- StorageAbove3' 6" x 11' 8"Other
- Laundry roomAbove5' x 7' 6"Other
- Recreation RoomMain10' x 11' 5"Other
- Dining roomMain10' 8" x 12' 8"Other
Listing Agents
Request More Information
Request More Information
Location
14936 72 Avenue, Surrey, British Columbia, V3S 2G1 Canada
Around this property
Information about the area within a 5-minute walk of this property.
Request Neighbourhood Information
Learn more about the neighbourhood and amenities around this home
Request NowPayment Calculator
- $
- %$
- %
- Principal and Interest 0
- Property Taxes 0
- Strata / Condo Fees 0

