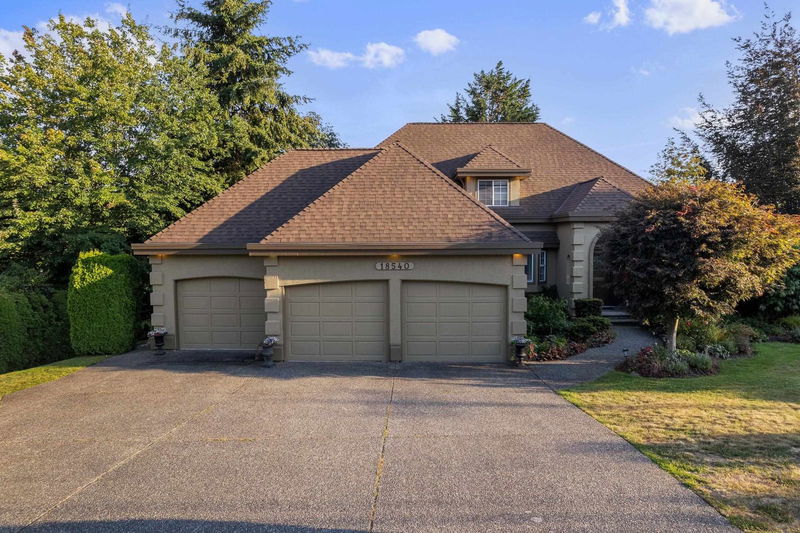Key Facts
- MLS® #: R2942958
- Property ID: SIRC2163640
- Property Type: Residential, Single Family Detached
- Living Space: 4,164 sq.ft.
- Lot Size: 0.47 ac
- Year Built: 1994
- Bedrooms: 5
- Bathrooms: 3+1
- Parking Spaces: 9
- Listed By:
- Macdonald Realty (Langley)
Property Description
This custom-built two-story home showcases elegant trim and millwork, vaulted ceiling, and a blend of hardwood and tile flooring. The kitchen is equipped with high-end built-in appliances, while the triple-car garage and wide paved driveway provide plenty of space for vehicles and recreational gear. The full walkout basement includes two bedrooms and offers the flexibility to be converted into a suite. Recent upgrades feature new central A/C heat pump, new roof, and fresh paint. Take advantage of this rare opportunity to own a home with a south-facing 20,296 sqft backyard, perfect for building your dream shop, all while being conveniently close to malls, restaurants, cafes, parks, and schools. Meticulously maintained by its original owners, this home is ready for its next chapter.
Rooms
- TypeLevelDimensionsFlooring
- BedroomAbove10' 6" x 11' 2"Other
- BedroomAbove11' 5" x 16' 2"Other
- Primary bedroomAbove15' 6.9" x 21' 3"Other
- BedroomBelow15' 6" x 11' 3"Other
- Flex RoomBelow15' 2" x 12' 2"Other
- Recreation RoomBelow17' 6.9" x 37' 8"Other
- StorageBelow9' 6" x 8' 6.9"Other
- UtilityBelow13' 5" x 18' 9"Other
- FoyerMain20' 3.9" x 9' 9.6"Other
- BedroomMain10' 9" x 10' 2"Other
- Living roomMain20' 3" x 11' 6"Other
- Dining roomMain14' 9.9" x 13' 9.9"Other
- KitchenMain13' 9.6" x 17' 9"Other
- NookMain8' 9.6" x 8' 8"Other
- Family roomMain13' 11" x 19' 6"Other
- Home officeMain8' 9" x 9' 8"Other
- Laundry roomMain12' 6.9" x 11' 9.6"Other
Listing Agents
Request More Information
Request More Information
Location
18540 54 Avenue, Surrey, British Columbia, V3S 8L9 Canada
Around this property
Information about the area within a 5-minute walk of this property.
Request Neighbourhood Information
Learn more about the neighbourhood and amenities around this home
Request NowPayment Calculator
- $
- %$
- %
- Principal and Interest 0
- Property Taxes 0
- Strata / Condo Fees 0

