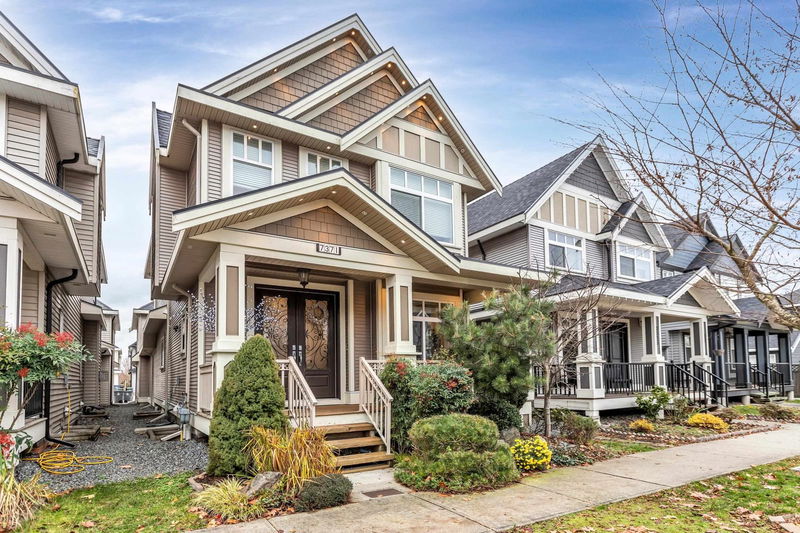Key Facts
- MLS® #: R2942928
- Property ID: SIRC2163622
- Property Type: Residential, Single Family Detached
- Living Space: 3,493 sq.ft.
- Lot Size: 0.09 ac
- Year Built: 2013
- Bedrooms: 4+2
- Bathrooms: 3+2
- Parking Spaces: 6
- Listed By:
- Sutton Group-Alliance R.E.S.
Property Description
Situated in Clayton, discover this meticulously maintained 2-storey home with a fully finished 2 bedroom basement and a separate 1 bedroom legal coach house, offering a combined total of nearly 3,500 sq. ft. of living space. This exceptional property features 6 bedrooms, 5 bathrooms, and 3 convenient laundry areas. The main residence boasts a bright, open-concept design with high ceilings, the elegant living area is finished with engineered hardwood flooring, and the gourmet kitchen is equipped with premium appliances. The primary bedroom features 10-foot vaulted ceilings and a luxurious spa-like ensuite. Attached double garage, an extra-wide driveway, and plenty of street parking, this home offers all the comfortability.
Rooms
- TypeLevelDimensionsFlooring
- Walk-In ClosetAbove6' x 7' 9.6"Other
- BedroomBasement9' 9" x 10' 6"Other
- BedroomBasement9' 9" x 13' 9"Other
- Living roomBasement17' 9.6" x 19' 5"Other
- KitchenBasement10' 9" x 13' 2"Other
- Laundry roomBasement5' 3.9" x 19' 5"Other
- KitchenAbove9' 8" x 10' 5"Other
- Living roomAbove8' 6" x 13' 8"Other
- BedroomAbove9' 3" x 10' 3"Other
- Family roomMain13' 9" x 16'Other
- Great RoomMain10' 2" x 13' 5"Other
- Dining roomMain13' 9" x 14' 3"Other
- KitchenMain8' 8" x 13' 2"Other
- Flex RoomMain8' 2" x 8' 5"Other
- Laundry roomMain5' 11" x 15' 6.9"Other
- BedroomAbove10' 9.6" x 12' 9.6"Other
- BedroomAbove10' 9.6" x 12' 9.6"Other
- Primary bedroomAbove12' x 13' 11"Other
Listing Agents
Request More Information
Request More Information
Location
7371 194a Street, Surrey, British Columbia, V4N 6K1 Canada
Around this property
Information about the area within a 5-minute walk of this property.
Request Neighbourhood Information
Learn more about the neighbourhood and amenities around this home
Request NowPayment Calculator
- $
- %$
- %
- Principal and Interest 0
- Property Taxes 0
- Strata / Condo Fees 0

