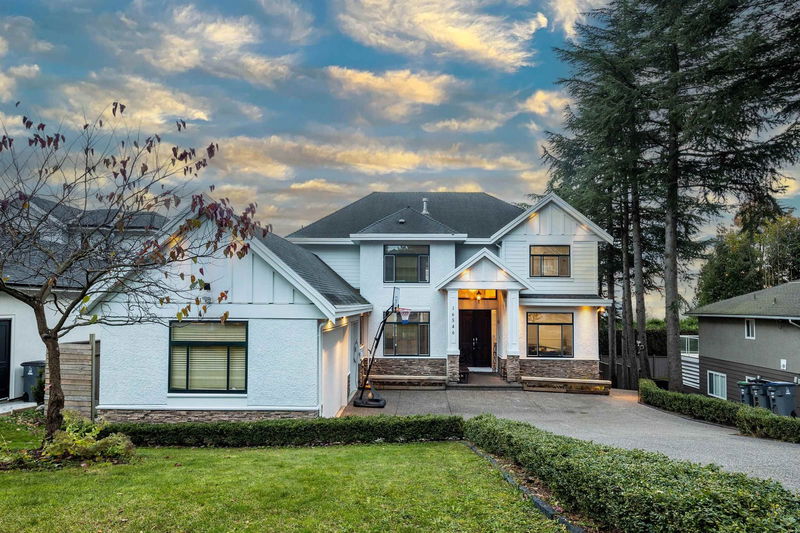Key Facts
- MLS® #: R2942829
- Property ID: SIRC2162454
- Property Type: Residential, Single Family Detached
- Living Space: 6,735 sq.ft.
- Lot Size: 0.32 ac
- Year Built: 2008
- Bedrooms: 9
- Bathrooms: 7+2
- Parking Spaces: 8
- Listed By:
- Homelife Benchmark Realty Corp.
Property Description
This exquisite 9-bedroom, 9-bathroom home in Fleetwood spans 6,735 sq. ft. on a generous 13,900+ sq. ft. lot, offering sophisticated design. Highlights include soaring 21-foot ceilings, intricate custom molding, and rich hardwood floors that create an atmosphere of elegance. The property also includes a media room, complete with a custom bar. Designed with multi-generational living in mind, the main floor has a bedroom with a private bath, perfect for seniors. The property also features two, 2-bedroom walkout basement suites, ideal as mortgage helpers. Situated near the Surrey Golf Club, schools, the Surrey Sport & Leisure Complex, shops, and dining. Future accessibility to a nearby SkyTrain station and major routes enhances easy commuting options. OPEN HOUSE NOV. 23-24TH, 1:00PM – 4:00PM.
Rooms
- TypeLevelDimensionsFlooring
- Wok KitchenMain5' 11" x 8' 6"Other
- Primary bedroomAbove15' 2" x 15' 3.9"Other
- Walk-In ClosetAbove5' 8" x 10' 6"Other
- BedroomAbove14' 2" x 15' 2"Other
- BedroomAbove14' 6.9" x 12' 9.9"Other
- BedroomAbove11' 11" x 14' 11"Other
- BedroomBelow13' 9" x 14' 9.6"Other
- KitchenBelow14' 11" x 8' 6"Other
- Living roomBelow22' 9.6" x 13' 9.6"Other
- BedroomBelow10' 11" x 12'Other
- FoyerMain10' 3" x 9' 8"Other
- BedroomBelow8' 11" x 10' 3"Other
- BedroomBelow10' 6" x 10' 3"Other
- Living roomBelow16' 3" x 17' 3.9"Other
- Recreation RoomBelow19' 11" x 15' 9"Other
- Bar RoomBelow10' 9.6" x 6' 9.9"Other
- KitchenBelow11' 9.6" x 10' 9.9"Other
- Living roomMain14' 6" x 14' 9.9"Other
- Dining roomMain13' 3.9" x 15' 2"Other
- KitchenMain11' 9.9" x 15' 3.9"Other
- NookMain10' 3.9" x 16' 9.6"Other
- Family roomMain16' 6" x 17' 5"Other
- BedroomMain15' 9" x 14' 6"Other
- Walk-In ClosetMain5' 9.9" x 9' 3"Other
- DenMain9' 3" x 10' 9"Other
Listing Agents
Request More Information
Request More Information
Location
16546 78 Avenue, Surrey, British Columbia, V4N 0L6 Canada
Around this property
Information about the area within a 5-minute walk of this property.
Request Neighbourhood Information
Learn more about the neighbourhood and amenities around this home
Request NowPayment Calculator
- $
- %$
- %
- Principal and Interest 0
- Property Taxes 0
- Strata / Condo Fees 0

