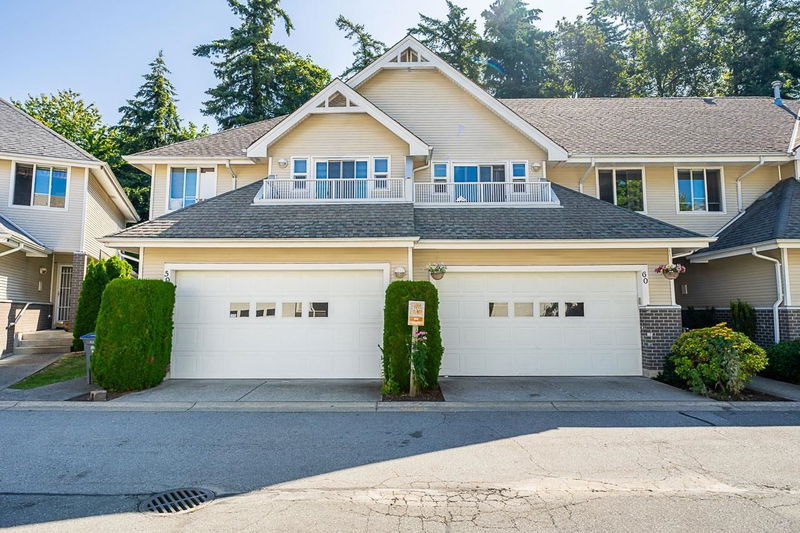Key Facts
- MLS® #: R2941967
- Property ID: SIRC2158836
- Property Type: Residential, Condo
- Living Space: 2,352 sq.ft.
- Year Built: 2002
- Bedrooms: 3+1
- Bathrooms: 3+1
- Parking Spaces: 2
- Listed By:
- Royal LePage Fairstone Realty.
Property Description
Welcome to this exquisite 4-bedroom, 4-bathroom renovated home with a den and large rec room, offering over 2350 sq. ft. of living space. The bright, open floor plan features vaulted ceilings, large windows, and tasteful new paint and new carpet showcasing beautiful crown molding, creating an inviting atmosphere perfect for entertaining. This home boasts multiple balconies and large areas designed for gatherings, a double side-by-side extended garage with shelving for extra storage, and a large fenced yard that backs onto lush greenspace. Situated in a low-traffic area of the complex, this property provides quick access to Highways 10, 99, and 91, making commutes easier, and is also transit-friendly with top-rated schools nearby.secure gated complex.
Rooms
- TypeLevelDimensionsFlooring
- Recreation RoomBasement19' 3.9" x 11' 9.6"Other
- PatioMain13' x 27'Other
- Living roomMain19' 9" x 11' 9.9"Other
- Dining roomMain14' 6" x 10' 9"Other
- KitchenMain11' 9.6" x 9' 3.9"Other
- FoyerMain10' 3.9" x 6' 3"Other
- Primary bedroomAbove15' 9" x 11' 11"Other
- BedroomAbove9' 11" x 11' 6"Other
- BedroomAbove10' 9.6" x 11' 3.9"Other
- BedroomBasement8' 6" x 11' 5"Other
- DenBasement8' 9.6" x 11' 3.9"Other
Listing Agents
Request More Information
Request More Information
Location
13918 58 Avenue #60, Surrey, British Columbia, V3X 3N8 Canada
Around this property
Information about the area within a 5-minute walk of this property.
Request Neighbourhood Information
Learn more about the neighbourhood and amenities around this home
Request NowPayment Calculator
- $
- %$
- %
- Principal and Interest 0
- Property Taxes 0
- Strata / Condo Fees 0

