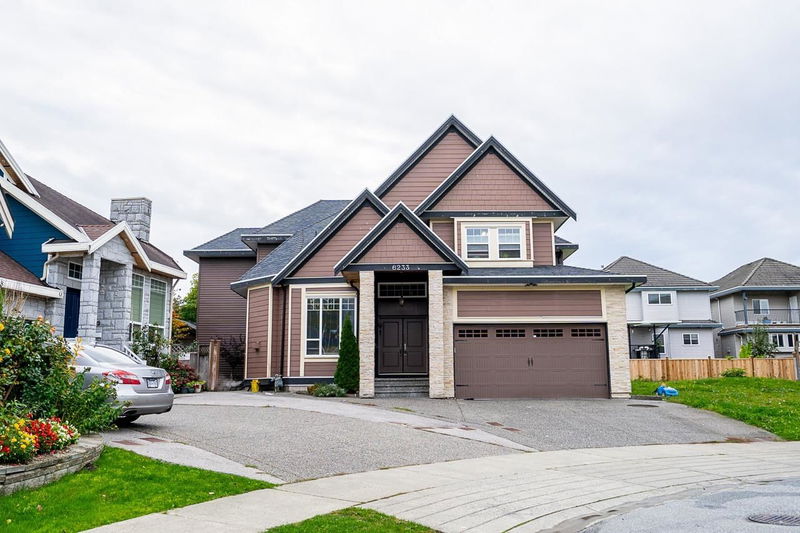Key Facts
- MLS® #: R2942121
- Property ID: SIRC2158808
- Property Type: Residential, Single Family Detached
- Living Space: 4,723 sq.ft.
- Lot Size: 0.12 ac
- Year Built: 2013
- Bedrooms: 5+4
- Bathrooms: 6+1
- Parking Spaces: 2
- Listed By:
- Royal LePage Global Force Realty
Property Description
Stunning custom-built 3-level home, completed in 2013, offering 4,700 sqft of living space on a 5,313 sqft lot in desirable Panorama Ridge. Features include a formal living and dining area, open-concept kitchen with spice kitchen, spacious family room, and 1 bedroom with attached bath on the main floor. The upper level boasts 4 large bedrooms, including a master suite, 3 full baths, plus a flex room and study area. High ceilings, granite countertops, premium tiles, and designer fixtures throughout. Fully fenced backyard. Property includes 2 unauthorized rental suites (3-bed/2-bath and 1-bed 1 bath ) with reliable tenants, offering excellent investment potential. Walking distance to Panorama Ridge Secondary School.
Rooms
- TypeLevelDimensionsFlooring
- BedroomAbove12' 3" x 10'Other
- Family roomAbove15' x 10'Other
- StudyAbove7' x 8'Other
- Living roomBasement14' x 10'Other
- KitchenBasement11' x 9'Other
- BedroomBasement12' x 11' 6"Other
- BedroomBasement12' x 10'Other
- BedroomBasement11' x 11'Other
- Eating AreaBasement6' x 7' 6"Other
- KitchenBasement10' 6" x 9'Other
- Living roomMain12' 2" x 16' 3"Other
- BedroomBasement12' x 11' 3.9"Other
- Laundry roomBasement6' 5" x 6'Other
- Laundry roomBasement6' 5" x 6'Other
- Dining roomMain10' x 16' 9.9"Other
- KitchenMain12' 6" x 11'Other
- Wok KitchenMain12' 6" x 7'Other
- Family roomMain17' x 14'Other
- BedroomMain11' x 14'Other
- Primary bedroomAbove15' 6" x 14' 9.9"Other
- Primary bedroomAbove11' 3.9" x 12' 6"Other
- BedroomAbove10' 6.9" x 14'Other
Listing Agents
Request More Information
Request More Information
Location
6233 132b Street, Surrey, British Columbia, V3X 3V4 Canada
Around this property
Information about the area within a 5-minute walk of this property.
Request Neighbourhood Information
Learn more about the neighbourhood and amenities around this home
Request NowPayment Calculator
- $
- %$
- %
- Principal and Interest 0
- Property Taxes 0
- Strata / Condo Fees 0

