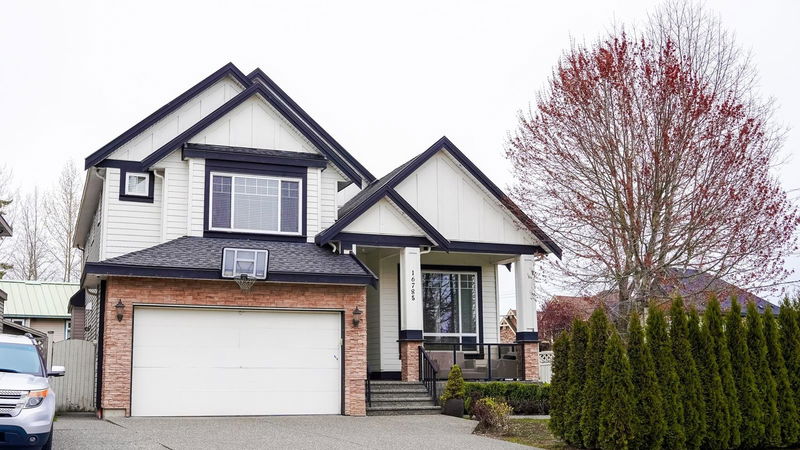Key Facts
- MLS® #: R2942240
- Property ID: SIRC2158684
- Property Type: Residential, Single Family Detached
- Living Space: 3,788 sq.ft.
- Lot Size: 0.14 ac
- Year Built: 2011
- Bedrooms: 5+3
- Bathrooms: 5+1
- Parking Spaces: 6
- Listed By:
- eXp Realty of Canada, Inc.
Property Description
Experience unparalleled luxury in this thoughtfully designed home, set on a spacious lot with exceptional upgrades throughout. The gourmet kitchen is a chef’s dream, featuring top-of-the-line stainless steel appliances and a gas range, complemented by a convenient "Spice Kitchen." Perfect for entertaining, the expansive custom covered deck connects effortlessly to both the kitchen and family room. A grand entrance opens into the formal living and dining areas, with a versatile den or potential bedroom on the main level. Upstairs, you'll find four spacious bedrooms, each with its own ensuite bathroom. The basement includes a two-bedroom suite and a separate one-bedroom suite.OPEN HOUSE SAT 21ST DECEMBER 2-4PM.
Rooms
- TypeLevelDimensionsFlooring
- BedroomMain11' 8" x 12' 9.9"Other
- BedroomMain11' 5" x 11' 8"Other
- BedroomMain13' x 14' 9"Other
- Walk-In ClosetMain9' 3.9" x 7' 6"Other
- Walk-In ClosetMain9' 3.9" x 7' 6"Other
- Living roomBasement10' x 12' 3.9"Other
- BedroomBasement14' 6.9" x 12' 6.9"Other
- BedroomBasement10' 9.9" x 12' 6.9"Other
- KitchenBasement6' x 12' 3.9"Other
- Living roomBasement12' 5" x 13'Other
- Living roomMain12' 5" x 14'Other
- BedroomBasement12' 5" x 14' 6.9"Other
- KitchenMain13' x 13' 6"Other
- Family roomMain13' 3" x 14'Other
- Wok KitchenMain9' x 5' 3.9"Other
- BedroomMain12' x 12' 3"Other
- NookMain9' 9" x 13' 3"Other
- Laundry roomMain5' 3.9" x 12'Other
- FoyerMain5' 6" x 6' 6"Other
- Primary bedroomMain15' x 15' 8"Other
Listing Agents
Request More Information
Request More Information
Location
16785 58b Avenue, Surrey, British Columbia, V3S 2K3 Canada
Around this property
Information about the area within a 5-minute walk of this property.
Request Neighbourhood Information
Learn more about the neighbourhood and amenities around this home
Request NowPayment Calculator
- $
- %$
- %
- Principal and Interest 0
- Property Taxes 0
- Strata / Condo Fees 0

