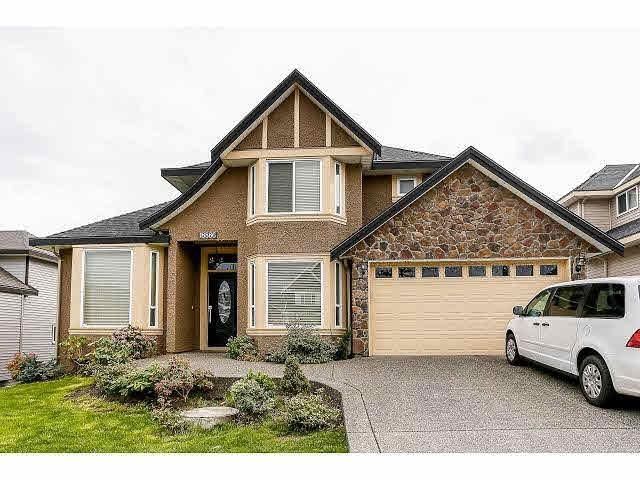Key Facts
- MLS® #: R2942564
- Property ID: SIRC2158656
- Property Type: Residential, Single Family Detached
- Living Space: 4,170 sq.ft.
- Lot Size: 0.14 ac
- Year Built: 2009
- Bedrooms: 9
- Bathrooms: 7
- Parking Spaces: 6
- Listed By:
- RE/MAX Crest Realty
Property Description
Prestige Cloverdale Neighbour! This luxury 3 level home has lots of upgrades features for family to enjoy! Open floor plan at entry with office on side and bedroom ensuite on main level; chefs kitchen with granite counters, newer SS appliances, wok kitchen, big space of family room; this quality built home offers 5 beds on top floor, air conditioning, lots of new finishing features backyard like jacuzzi, gas bbq, water fountains front/backyard, gazebo with fire pit, green house. 2 rentals at basement as mortgage helper. Close to all amenities, call today to view this upgraded beautiful home! Will go fast!
Rooms
- TypeLevelDimensionsFlooring
- BedroomAbove11' x 12'Other
- BedroomAbove10' x 14'Other
- BedroomAbove10' x 12'Other
- BedroomBelow11' x 12'Other
- BedroomBelow10' x 13'Other
- BedroomBelow11' x 10'Other
- KitchenBelow8' x 9'Other
- KitchenBelow9' x 10'Other
- Living roomBelow9' x 10'Other
- Living roomMain12' x 14'Other
- Dining roomMain10' x 12'Other
- KitchenMain14' x 19'Other
- Wok KitchenMain5' x 10'Other
- Family roomMain10' x 12'Other
- BedroomMain10' x 13'Other
- Home officeMain10' x 11'Other
- Primary bedroomAbove14' x 15'Other
- BedroomAbove11' x 13'Other
Listing Agents
Request More Information
Request More Information
Location
18886 54 Avenue, Surrey, British Columbia, V3S 2K2 Canada
Around this property
Information about the area within a 5-minute walk of this property.
Request Neighbourhood Information
Learn more about the neighbourhood and amenities around this home
Request NowPayment Calculator
- $
- %$
- %
- Principal and Interest 0
- Property Taxes 0
- Strata / Condo Fees 0

