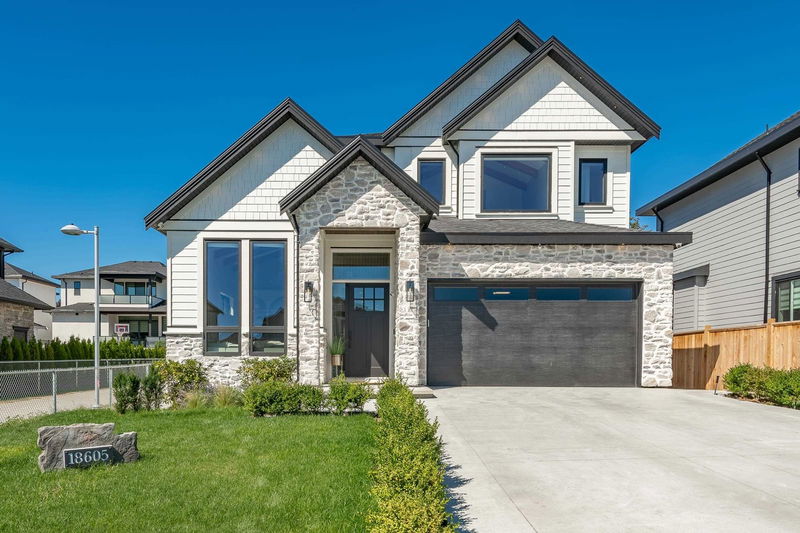Key Facts
- MLS® #: R2941137
- Property ID: SIRC2157590
- Property Type: Residential, Single Family Detached
- Living Space: 5,397 sq.ft.
- Lot Size: 0.15 ac
- Year Built: 2021
- Bedrooms: 5+3
- Bathrooms: 7+3
- Parking Spaces: 2
- Listed By:
- RE/MAX Colonial Pacific Realty
Property Description
Custom built home in the heart of Cloverdale! Built in 2022 this 8 Bedroom 9 Bathroom Home is almost 5400 SF and has all the bells and whistles you would want in your new Dream Home! Main floor features a master bedroom with ensuite, open concept living and dining room, spice kitchen, chef's kitchen with grand island opening up to a spacious great room. Upstairs boasts 4 bedrooms all with their own ensuites. Primary has a spa like ensuite and walk in closet. Basement features a formal theatre room, flex room with powder bathroom plus fully seperated 2+1 basement suites. Situated on a 6300 SF + lot the backyard is an absolute oasis with custom fire pit, covered deck and professional landscaping. With to many extras to list THIS HOME IS A MUST SEE
Rooms
- TypeLevelDimensionsFlooring
- Walk-In ClosetAbove4' 5" x 5' 9.9"Other
- BedroomAbove13' 3.9" x 11' 3"Other
- Walk-In ClosetAbove5' x 5' 3.9"Other
- Primary bedroomAbove14' 9" x 13' 6.9"Other
- Walk-In ClosetAbove9' 6" x 5' 3.9"Other
- Laundry roomAbove11' 6" x 8' 9"Other
- BedroomAbove12' 9" x 13' 6"Other
- Walk-In ClosetAbove5' 9.9" x 5' 9.9"Other
- Media / EntertainmentBasement19' 6.9" x 17' 8"Other
- Flex RoomBasement12' 8" x 15' 11"Other
- FoyerMain21' 6.9" x 6' 6"Other
- StorageBasement5' x 5' 2"Other
- BedroomBasement10' 6" x 10' 5"Other
- KitchenBasement9' 9.6" x 10' 3.9"Other
- BedroomBasement9' 3.9" x 9' 9.9"Other
- Living roomBasement15' 11" x 12' 5"Other
- Living roomBasement12' 9" x 11' 9"Other
- KitchenBasement8' 9.6" x 8' 6.9"Other
- BedroomBasement10' 5" x 11' 9.9"Other
- Living roomMain21' 11" x 10' 6.9"Other
- Wok KitchenMain9' x 11' 3.9"Other
- KitchenMain16' 11" x 11' 9.9"Other
- Dining roomMain19' x 11' 6.9"Other
- Family roomMain15' 9.9" x 13' 9.6"Other
- BedroomMain13' 3.9" x 12' 5"Other
- Walk-In ClosetMain5' x 4'Other
- BedroomAbove11' 11" x 11' 3.9"Other
Listing Agents
Request More Information
Request More Information
Location
18605 56b Avenue, Surrey, British Columbia, V3S 7N2 Canada
Around this property
Information about the area within a 5-minute walk of this property.
Request Neighbourhood Information
Learn more about the neighbourhood and amenities around this home
Request NowPayment Calculator
- $
- %$
- %
- Principal and Interest 0
- Property Taxes 0
- Strata / Condo Fees 0

