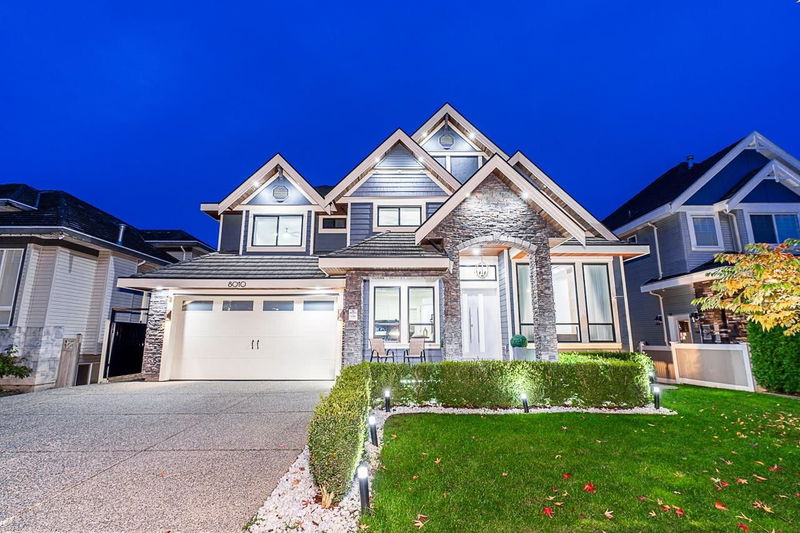Key Facts
- MLS® #: R2940749
- Property ID: SIRC2157547
- Property Type: Residential, Single Family Detached
- Living Space: 4,248 sq.ft.
- Lot Size: 0.12 ac
- Year Built: 2012
- Bedrooms: 8
- Bathrooms: 5+1
- Parking Spaces: 8
- Listed By:
- RE/MAX 2000 Realty
Property Description
Presenting a stunning luxury residence built in 2012 and extensively renovated. Nestled in a sought-after location, this home combines elegance, functionality, and craftsmanship. With 8 bedrooms and 6 bathrooms, it offers a versatile layout featuring two income-generating suites (2-bedroom and 1-bedroom), ideal for multi-generational living. Every detail has been thoughtfully updated, from custom millwork to designer stainless steel appliances. Four kitchens throughout add flexibility for any lifestyle. An expansive 390 sq. ft. balcony, custom-designed for entertaining, offers a seamless indoor-outdoor experience. Experience luxurious living in an unparalleled setting.
Rooms
- TypeLevelDimensionsFlooring
- BedroomAbove11' 9.9" x 13' 11"Other
- BedroomAbove13' 2" x 10' 5"Other
- BedroomAbove13' 9" x 9' 11"Other
- Laundry roomAbove6' 11" x 9' 2"Other
- Living roomBelow13' 9.9" x 9' 3"Other
- KitchenBelow6' 2" x 9' 8"Other
- BedroomBelow10' 5" x 9' 11"Other
- BedroomBelow11' 9.9" x 8' 11"Other
- Living roomBelow12' 2" x 15' 3.9"Other
- Dining roomBelow6' 8" x 15' 3.9"Other
- FoyerMain7' 3.9" x 6' 6.9"Other
- KitchenBelow7' 6" x 16' 6.9"Other
- BedroomBelow11' 3" x 9' 9.9"Other
- Living roomMain14' x 10' 11"Other
- Dining roomMain8' 3.9" x 10' 9.6"Other
- KitchenMain14' 3.9" x 13' 6"Other
- Wok KitchenMain6' 6.9" x 14' 3.9"Other
- Eating AreaMain16' x 6' 9"Other
- Family roomMain19' 3.9" x 18' 11"Other
- BedroomMain9' 8" x 9'Other
- Primary bedroomAbove14' 3.9" x 16' 8"Other
Listing Agents
Request More Information
Request More Information
Location
8010 170 Street, Surrey, British Columbia, V4N 4Y9 Canada
Around this property
Information about the area within a 5-minute walk of this property.
Request Neighbourhood Information
Learn more about the neighbourhood and amenities around this home
Request NowPayment Calculator
- $
- %$
- %
- Principal and Interest 0
- Property Taxes 0
- Strata / Condo Fees 0

