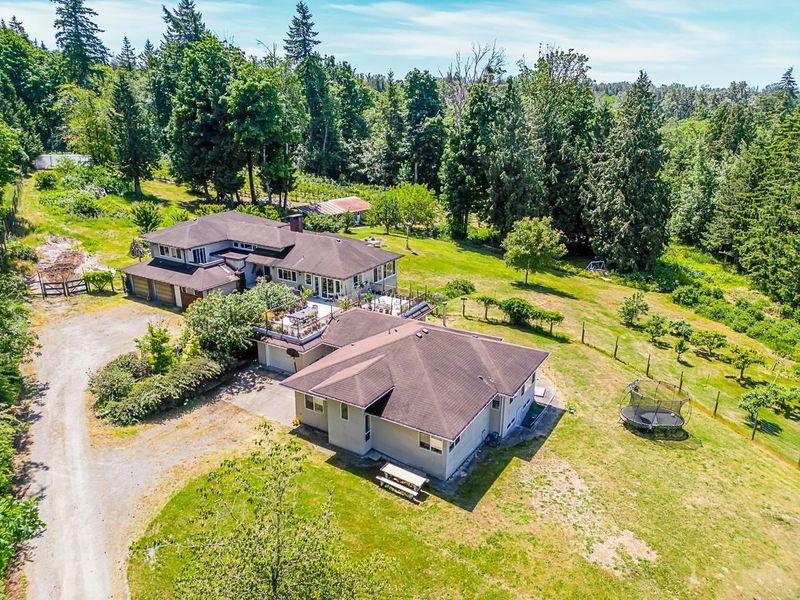Key Facts
- MLS® #: R2941764
- Property ID: SIRC2157481
- Property Type: Residential, Single Family Detached
- Living Space: 7,325 sq.ft.
- Lot Size: 5.17 ac
- Year Built: 1986
- Bedrooms: 3
- Bathrooms: 5+2
- Parking Spaces: 10
- Listed By:
- RE/MAX 2000 Realty
Property Description
This unique property has over 5 ACRES of beautiful private land in Hazelmere. It is zoned A1 and NOT PART of ALR designation. The gently rolling land has income-generating potential with blueberries, raspberries, and numerous fruit trees. The 7,300SF home sits high on the property, offering wonderful VIEWS of the valley. It feels like two separate homes, as an extension of the home is currently occupied by a tenant. The property also has a small outbuilding and TONS of storage. The POTENTIAL to SUBDIVIDE is possible IF the city will allow a rezone. The buyer should inquire with the city. This property is PRICED TO SELL! Don't miss out on this opportunity
Rooms
- TypeLevelDimensionsFlooring
- Walk-In ClosetAbove5' 6.9" x 8' 2"Other
- BedroomAbove15' 9.9" x 10' 6"Other
- BedroomAbove12' 9.6" x 10' 6"Other
- KitchenBelow6' 5" x 16'Other
- Laundry roomBelow13' x 17' 2"Other
- DenBelow10' 3.9" x 13' 8"Other
- Family roomBelow10' x 18' 2"Other
- StorageBelow10' 5" x 8' 5"Other
- StorageBelow10' 5" x 8' 5"Other
- FoyerMain7' x 22'Other
- StorageBelow11' 6" x 12'Other
- UtilityBelow15' 9.9" x 12' 2"Other
- FoyerBelow9' x 5' 3.9"Other
- KitchenBelow10' 3.9" x 10' 9.6"Other
- PantryBelow7' 8" x 4' 3"Other
- Living roomBelow14' x 11' 9.6"Other
- Living roomMain23' 9.9" x 17' 2"Other
- Dining roomMain15' 8" x 18' 3"Other
- KitchenMain13' 3" x 15' 9"Other
- Eating AreaMain11' 3" x 10'Other
- DenMain15' 9.9" x 12' 3"Other
- Laundry roomMain7' 8" x 11' 11"Other
- Primary bedroomAbove15' 6.9" x 15' 5"Other
Listing Agents
Request More Information
Request More Information
Location
19506 3a Avenue, Surrey, British Columbia, V3Z 9S9 Canada
Around this property
Information about the area within a 5-minute walk of this property.
Request Neighbourhood Information
Learn more about the neighbourhood and amenities around this home
Request NowPayment Calculator
- $
- %$
- %
- Principal and Interest 0
- Property Taxes 0
- Strata / Condo Fees 0

